9 Ravine Park South, Oneonta, NY 13820
| Listing ID |
10981473 |
|
|
|
| Property Type |
Residential |
|
|
|
| County |
Otsego |
|
|
|
| Township |
Oneonta |
|
|
|
| School |
ONEONTA CITY SCHOOL DISTRICT |
|
|
|
|
| Total Tax |
$10,527 |
|
|
|
| Tax ID |
361200-288.013-0002-008.000 |
|
|
|
| FEMA Flood Map |
fema.gov/portal |
|
|
|
| Year Built |
1957 |
|
|
|
| |
|
|
|
|
|
Remarks IMAGINE...AN ACRE WITHIN THE CITY! This beautiful ranch (on 4 lots) has all the living space you could ask for, both inside and out. From the front door you walk into a very generous foyer that opens to the living & dining rooms and the den, all with gorgeous hardwood floors. The living room has a wood burning fireplace, bay window, built-ins and a door leading to the screened porch. The den offers a wall of built-in shelving and a bay window. Just through the dining room you'll find the kitchen with another fireplace and a slider leading into the porch. Both the dining room and kitchen have bay windows. The laundry room is off the kitchen. 2 Very generous bedrooms featuring hardwood floors are just down the hall from the living space along with the 2 full baths. The ensuite bath has an oversized shower and dual sinks. Downstairs there is a large family room with the third fireplace, a full bath and another huge area for storage. Outside; you'll spend many hours both relaxing and entertaining on the very large screened porch. And the acre of property allows you to own a nice piece of woods along with the grassy lawn and gardening spots. This home is a must see, it checks all the boxes: it was well planned with great flow, one floor living, large gracious rooms, wonderful storage, 2 car garage, built with quality in mind and centrally located just steps to SUNY
|
- 2 Total Bedrooms
- 3 Full Baths
- 2515 SF
- 1.01 Acres
- Built in 1957
- Available 3/31/2021
- Ranch Style
- Full Basement
- Lower Level: Finished
- Oven/Range
- Refrigerator
- Dishwasher
- Microwave
- Garbage Disposal
- Washer
- Dryer
- Hardwood Flooring
- Vinyl Flooring
- Entry Foyer
- Living Room
- Dining Room
- Family Room
- Kitchen
- 3 Fireplaces
- Baseboard
- Gas Fuel
- Natural Gas Avail
- Frame Construction
- Vinyl Siding
- Asphalt Shingles Roof
- Attached Garage
- 2 Garage Spaces
- Municipal Water
- Municipal Sewer
- Patio
- Screened Porch
- $6,725 School Tax
- $3,802 City Tax
- $10,527 Total Tax
- Sold on 5/18/2021
- Sold for $311,000
- Buyer's Agent: Cassandra Mullinex
- Company: Keller Williams Upstate NY Properties
|
|
BENSON AGENCY REAL ESTATE LLC
|
Listing data is deemed reliable but is NOT guaranteed accurate.
|



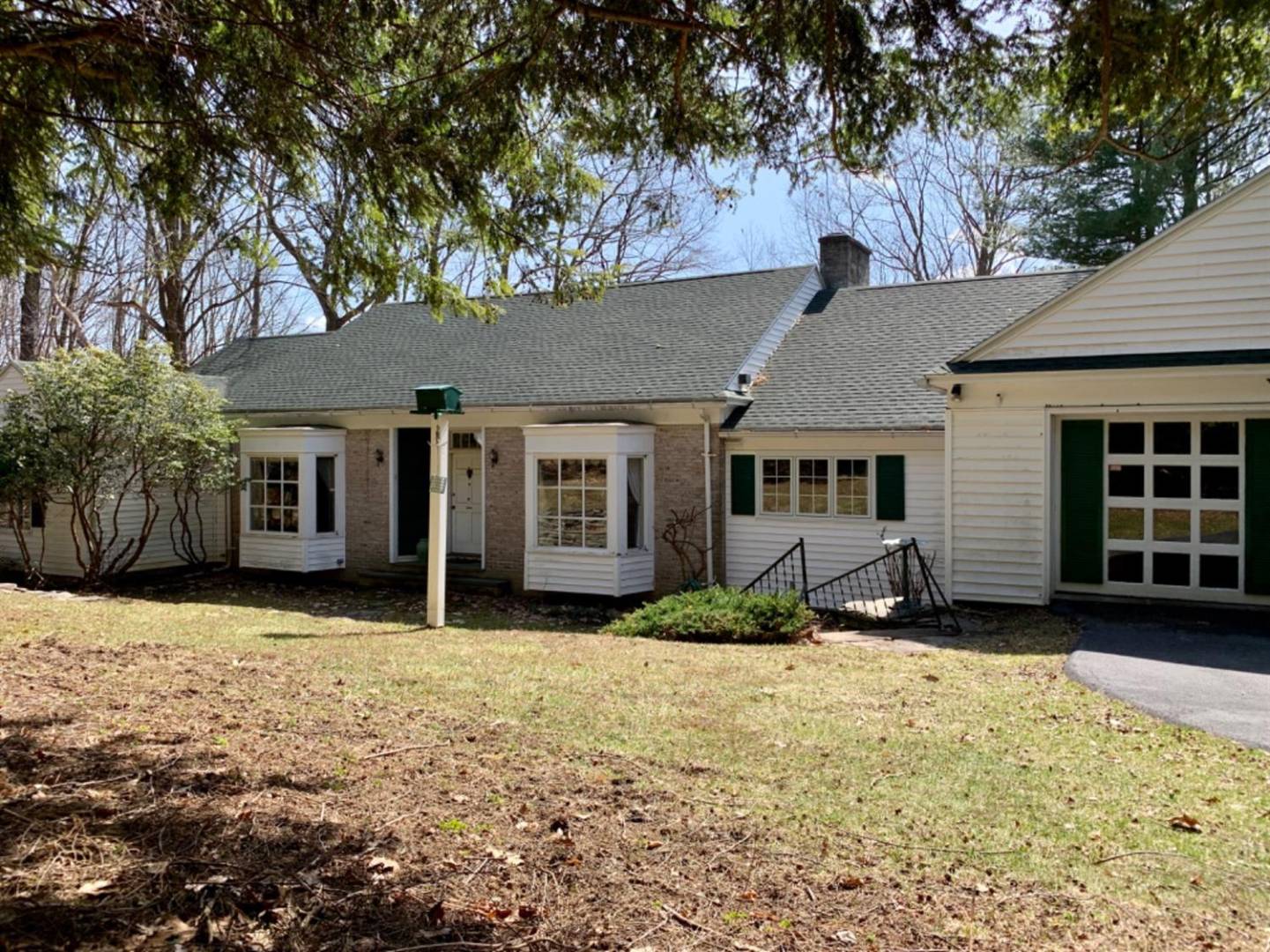


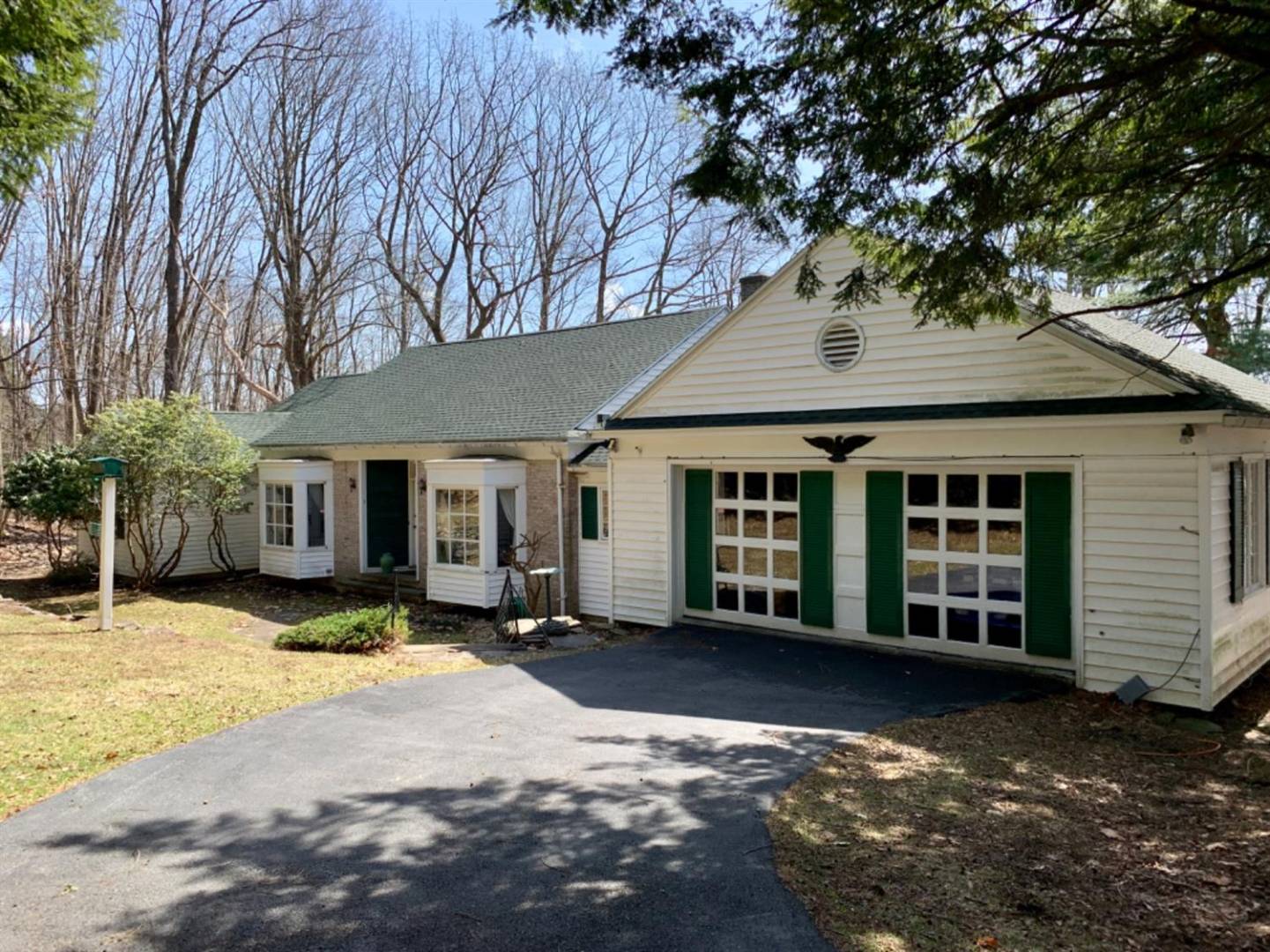 ;
;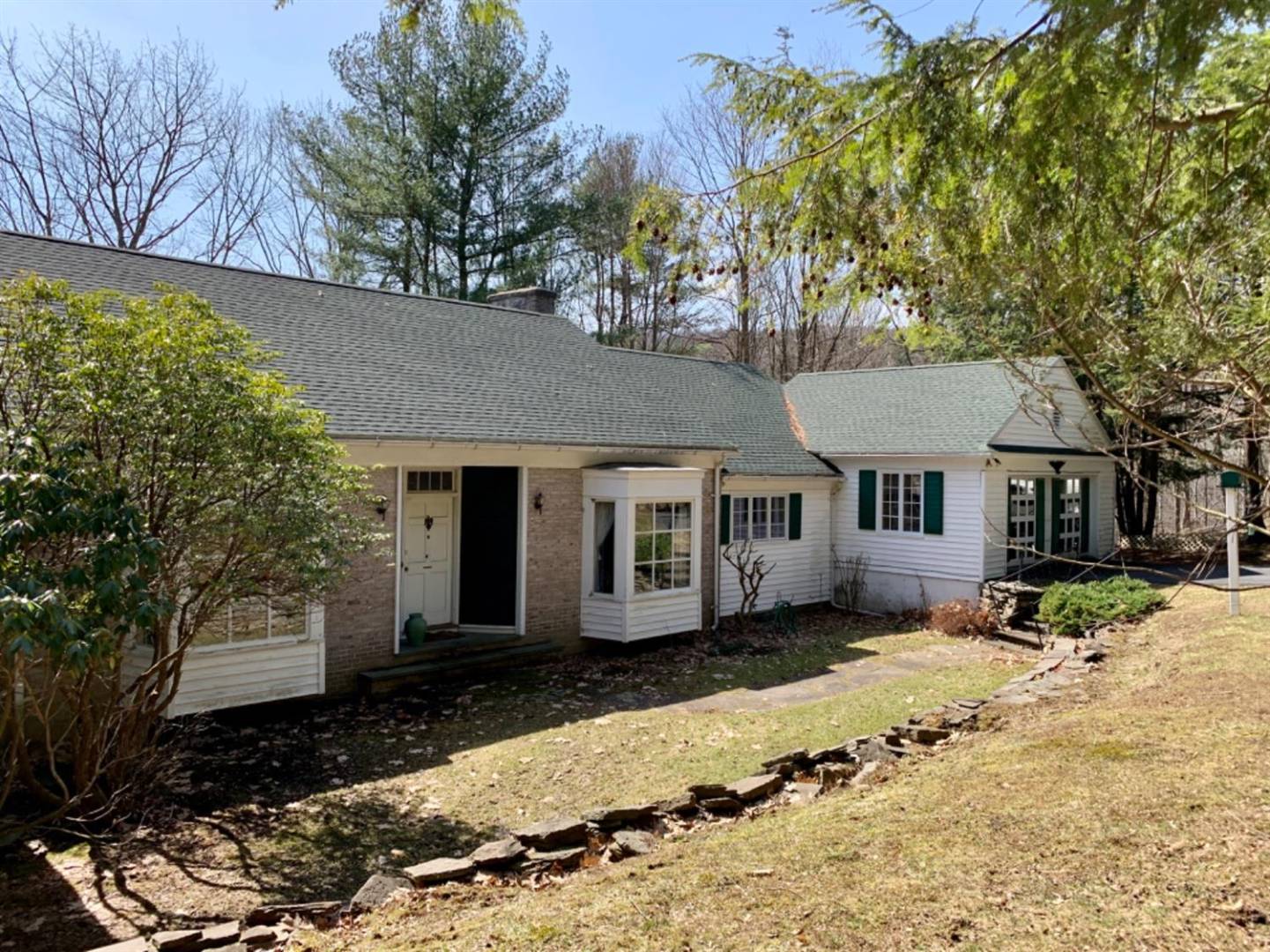 ;
;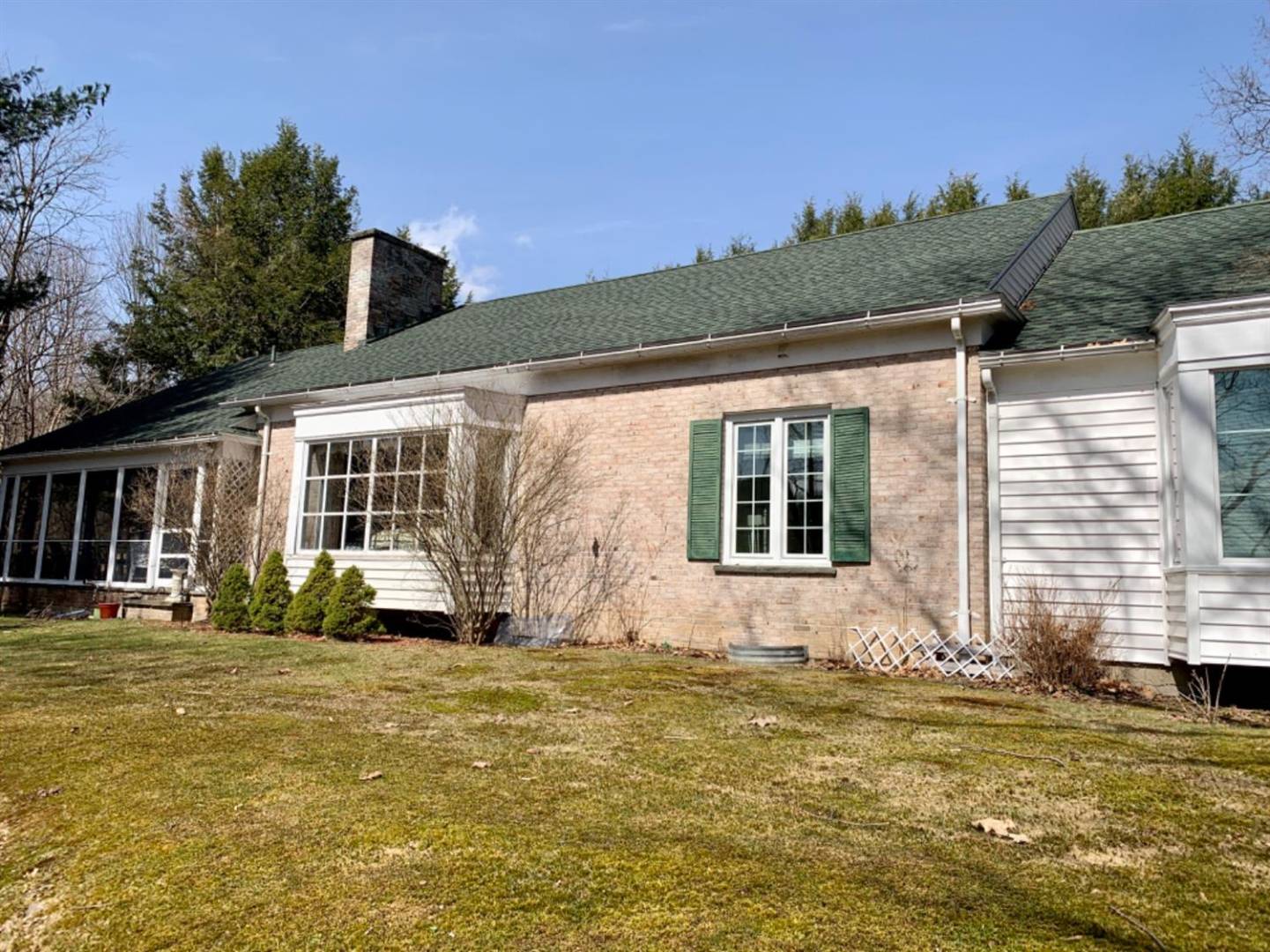 ;
;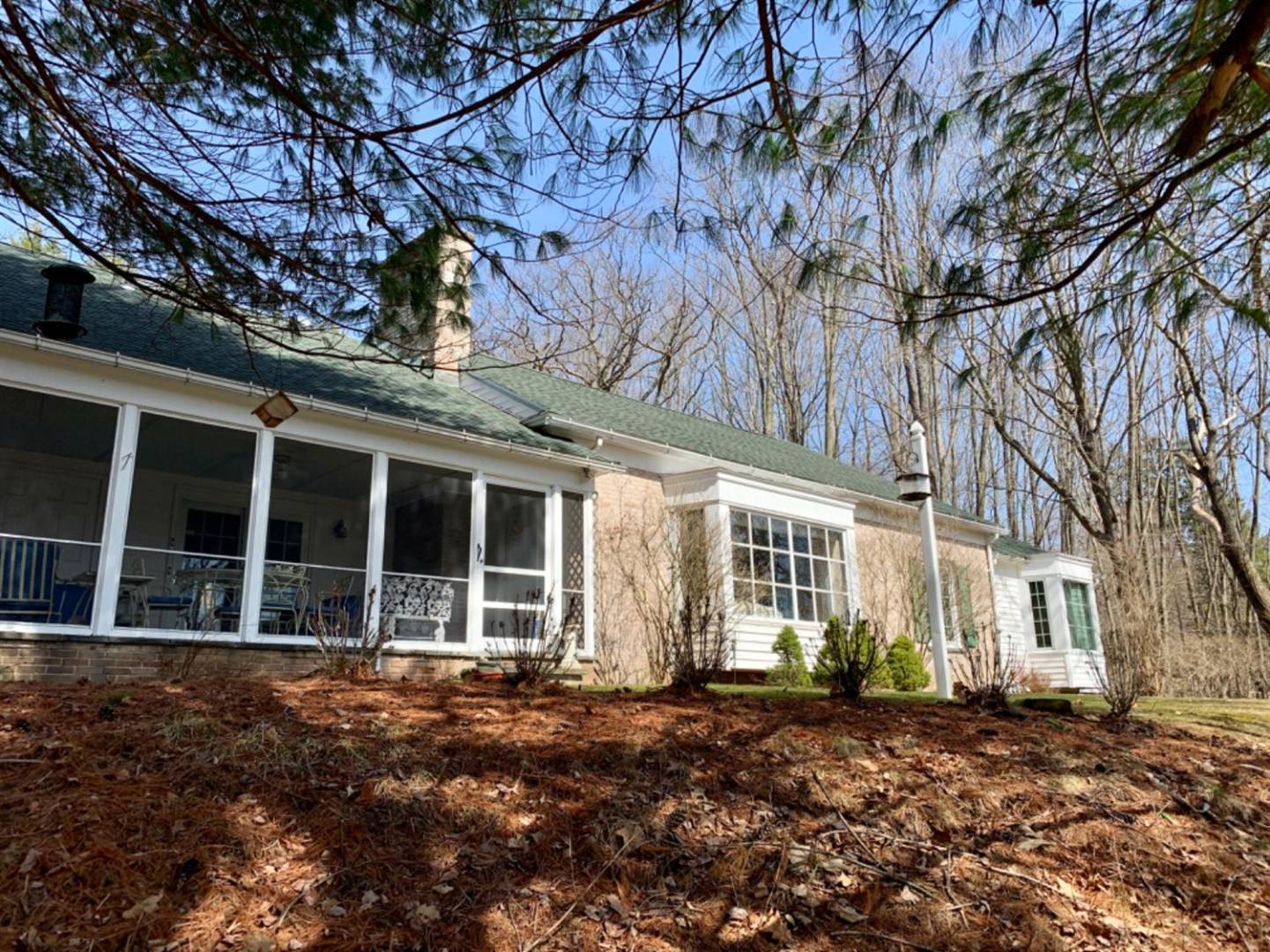 ;
;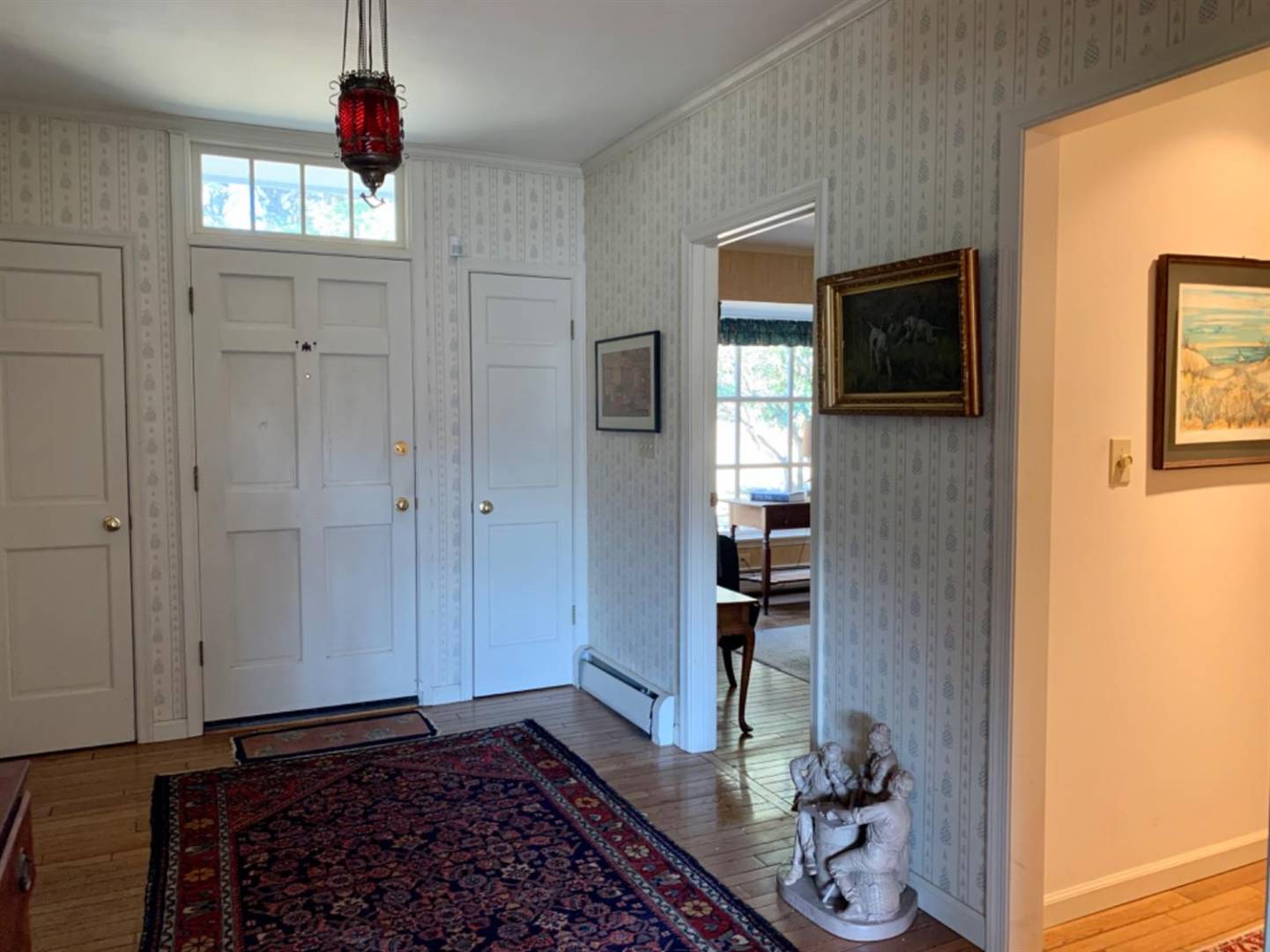 ;
;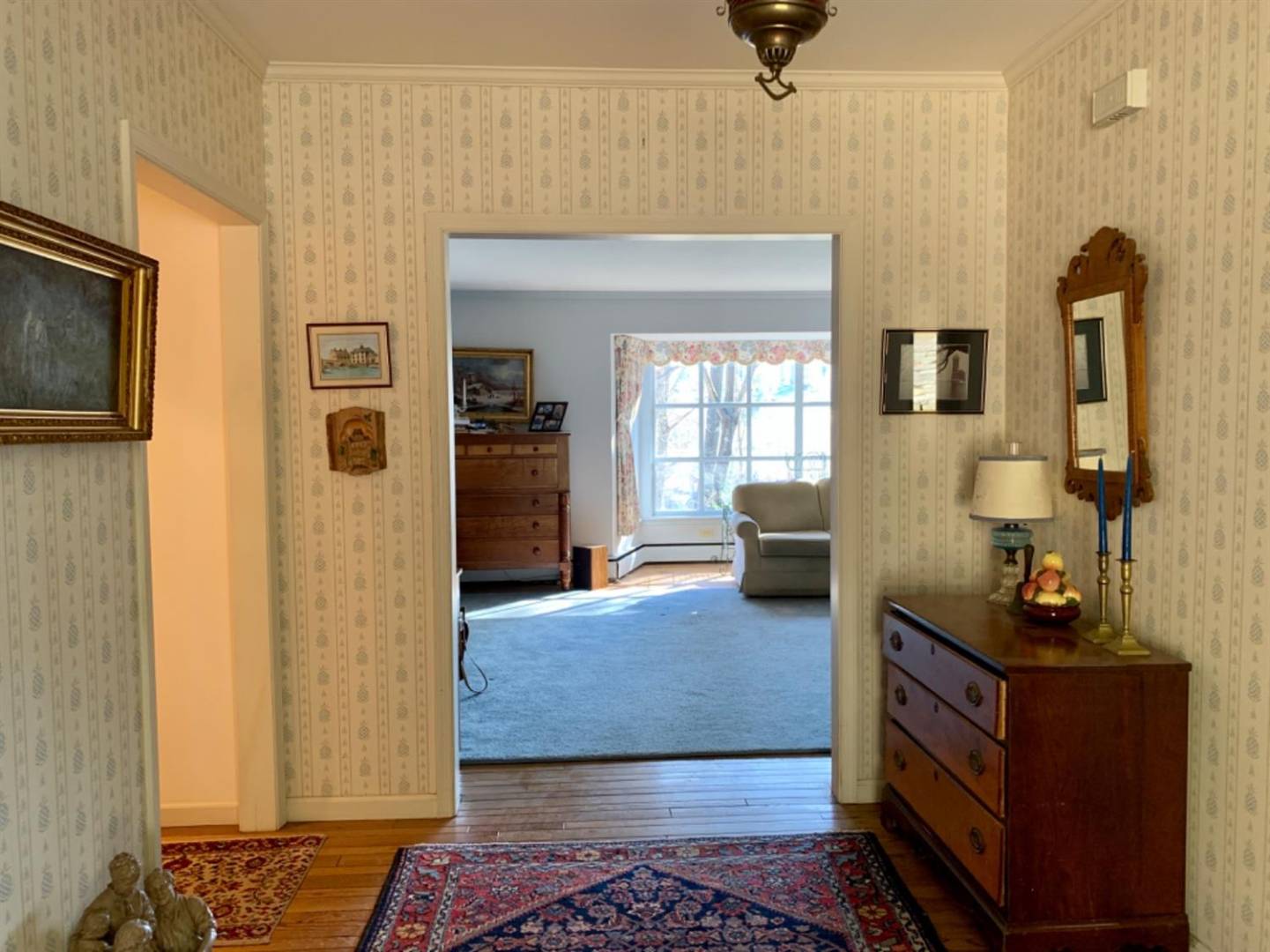 ;
;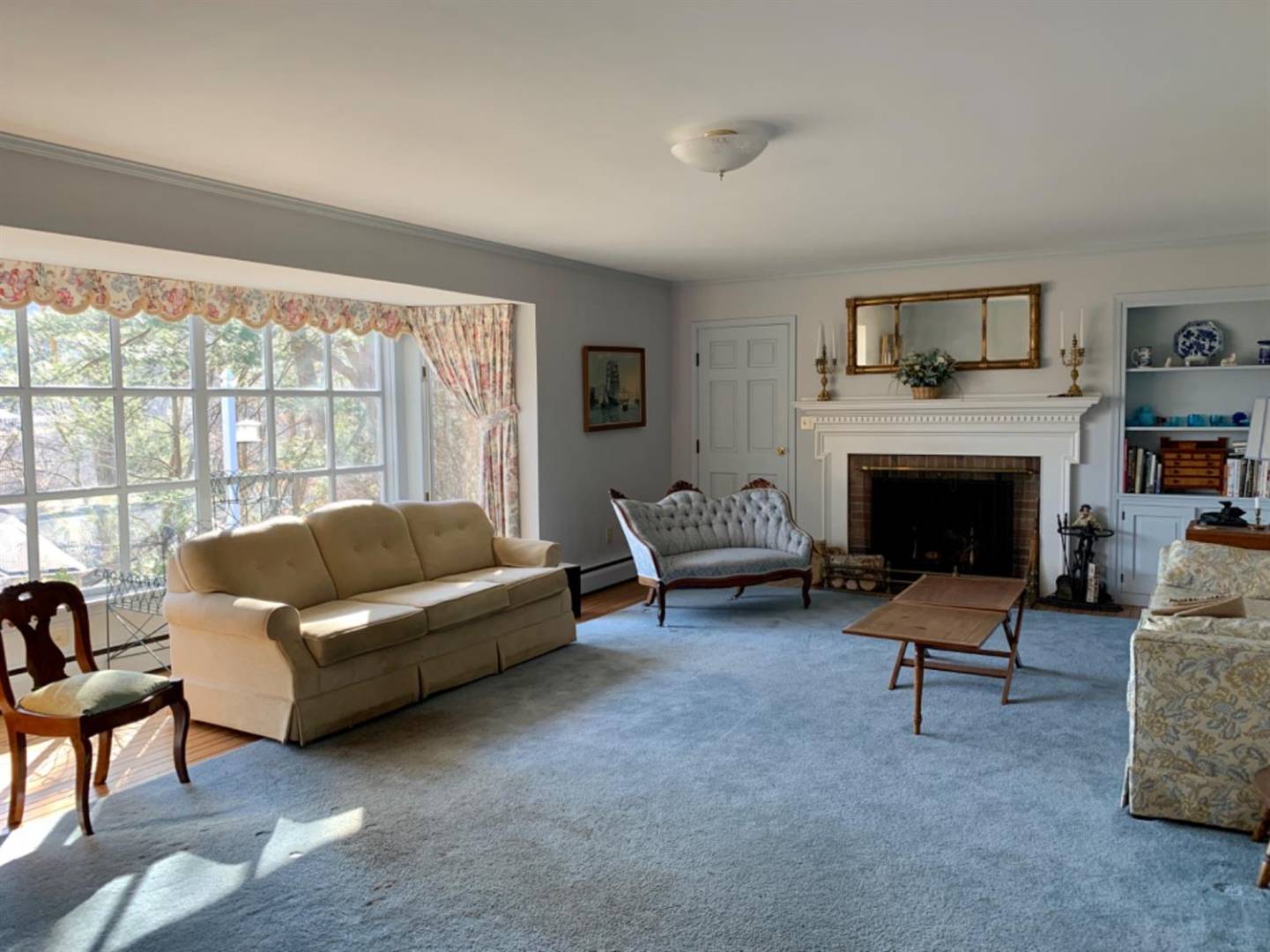 ;
;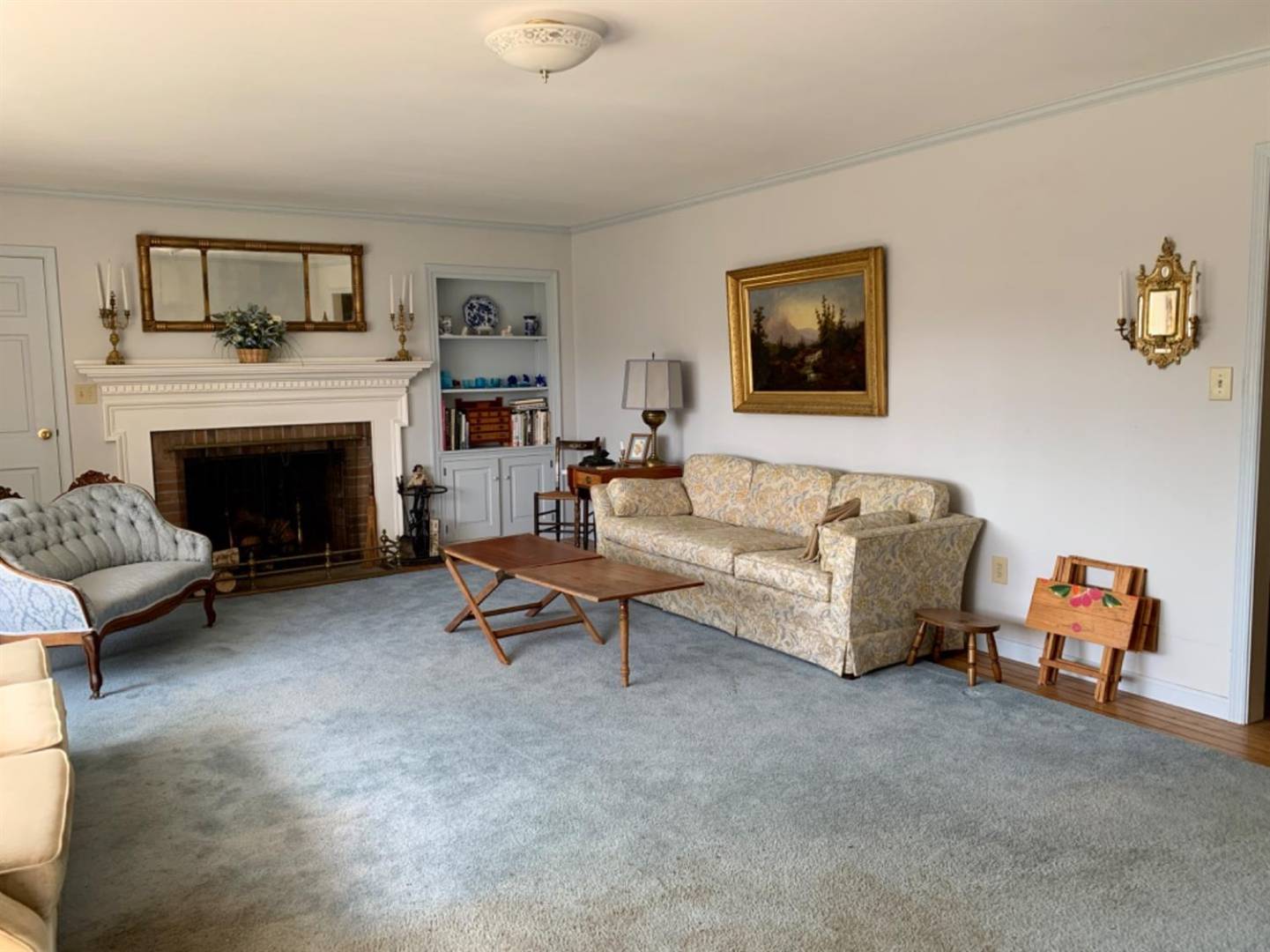 ;
;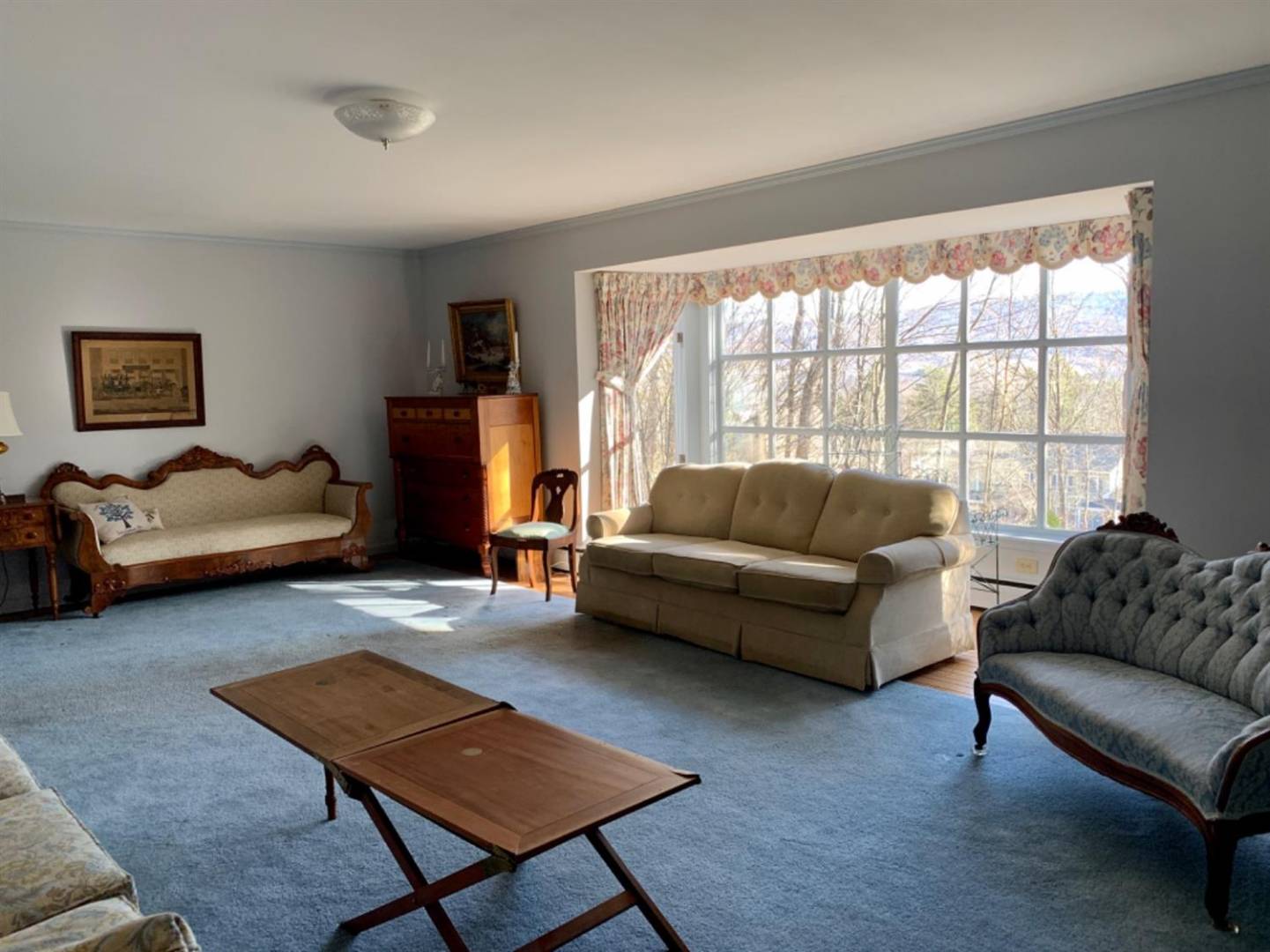 ;
;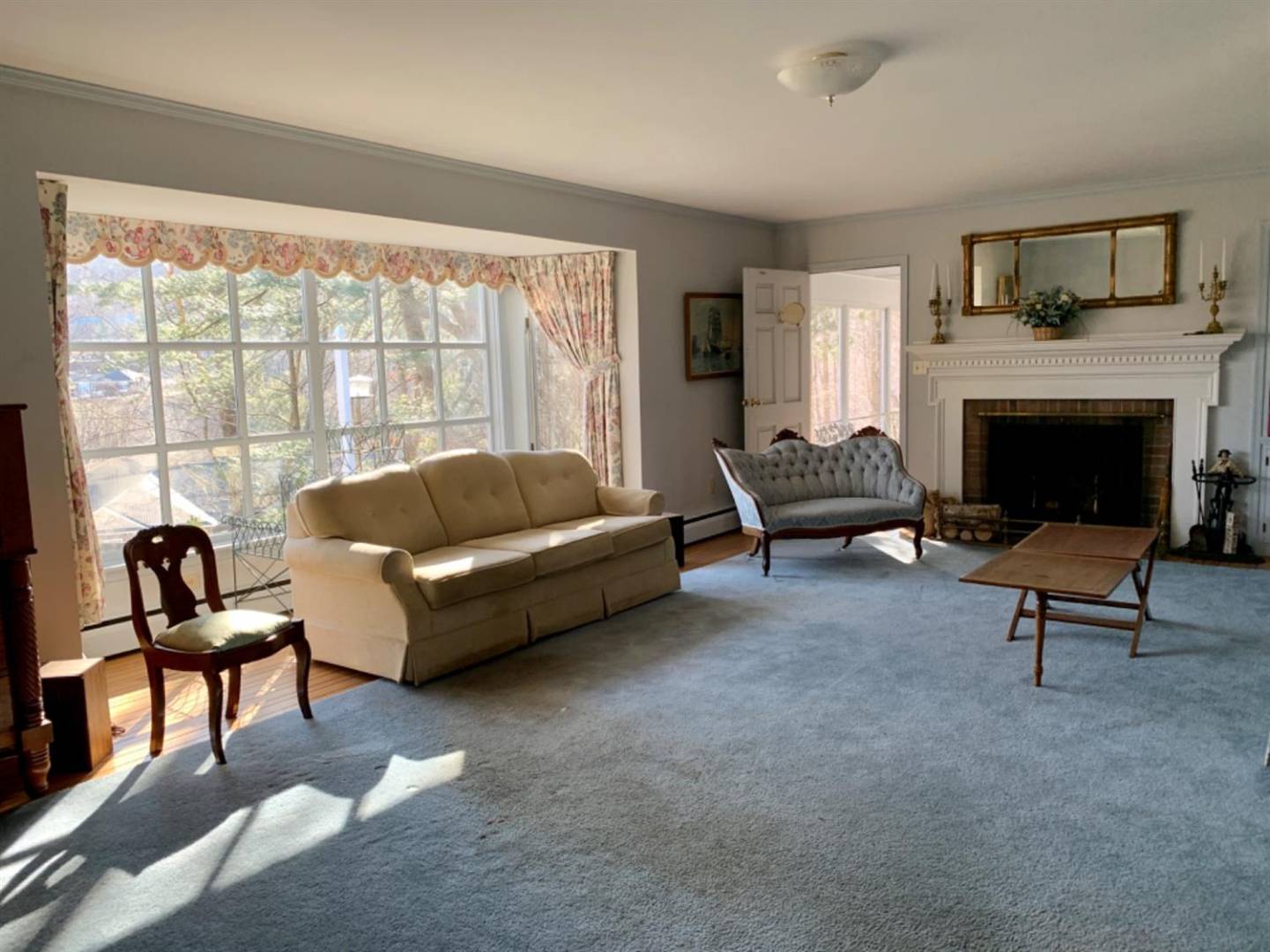 ;
;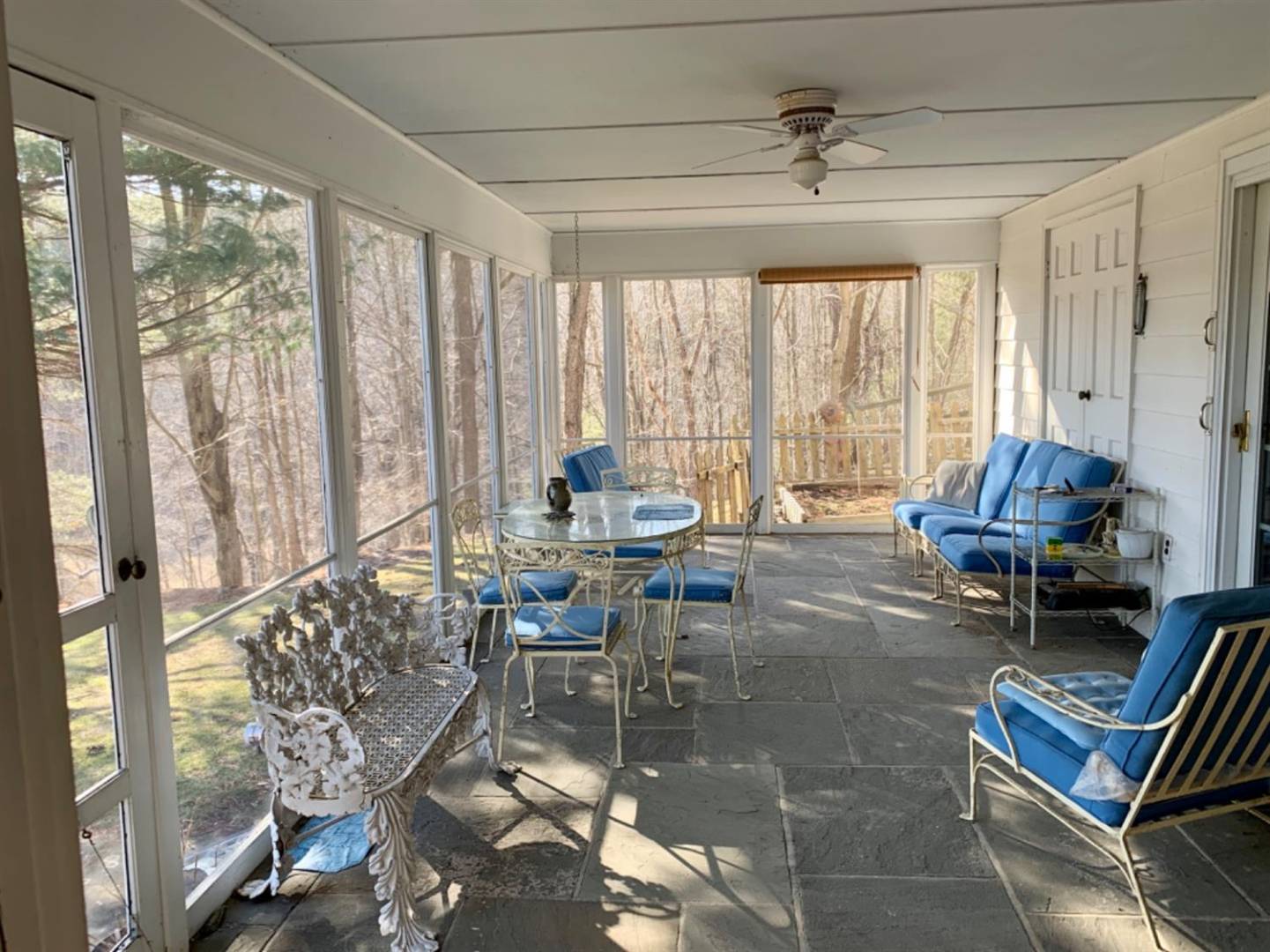 ;
;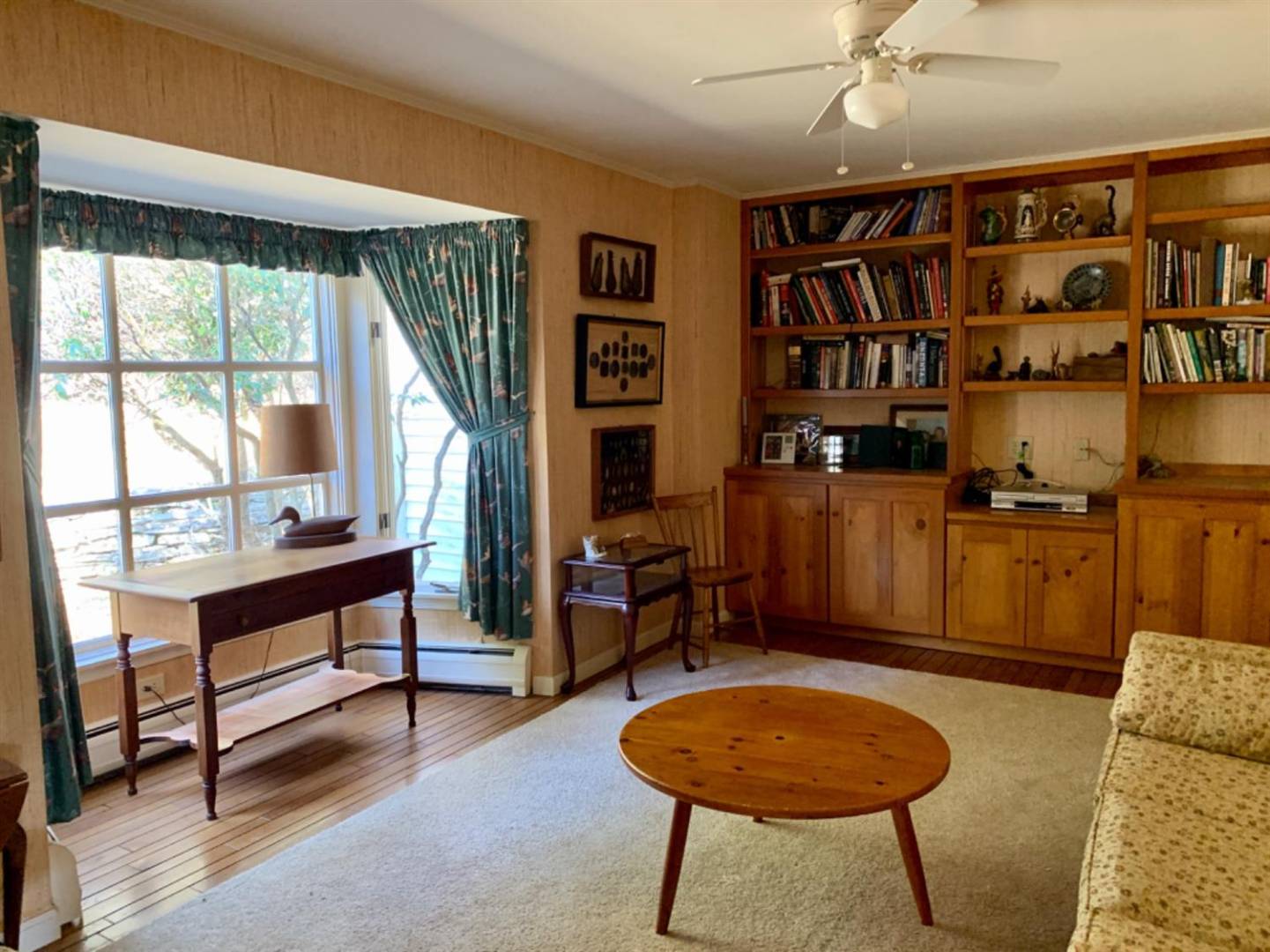 ;
;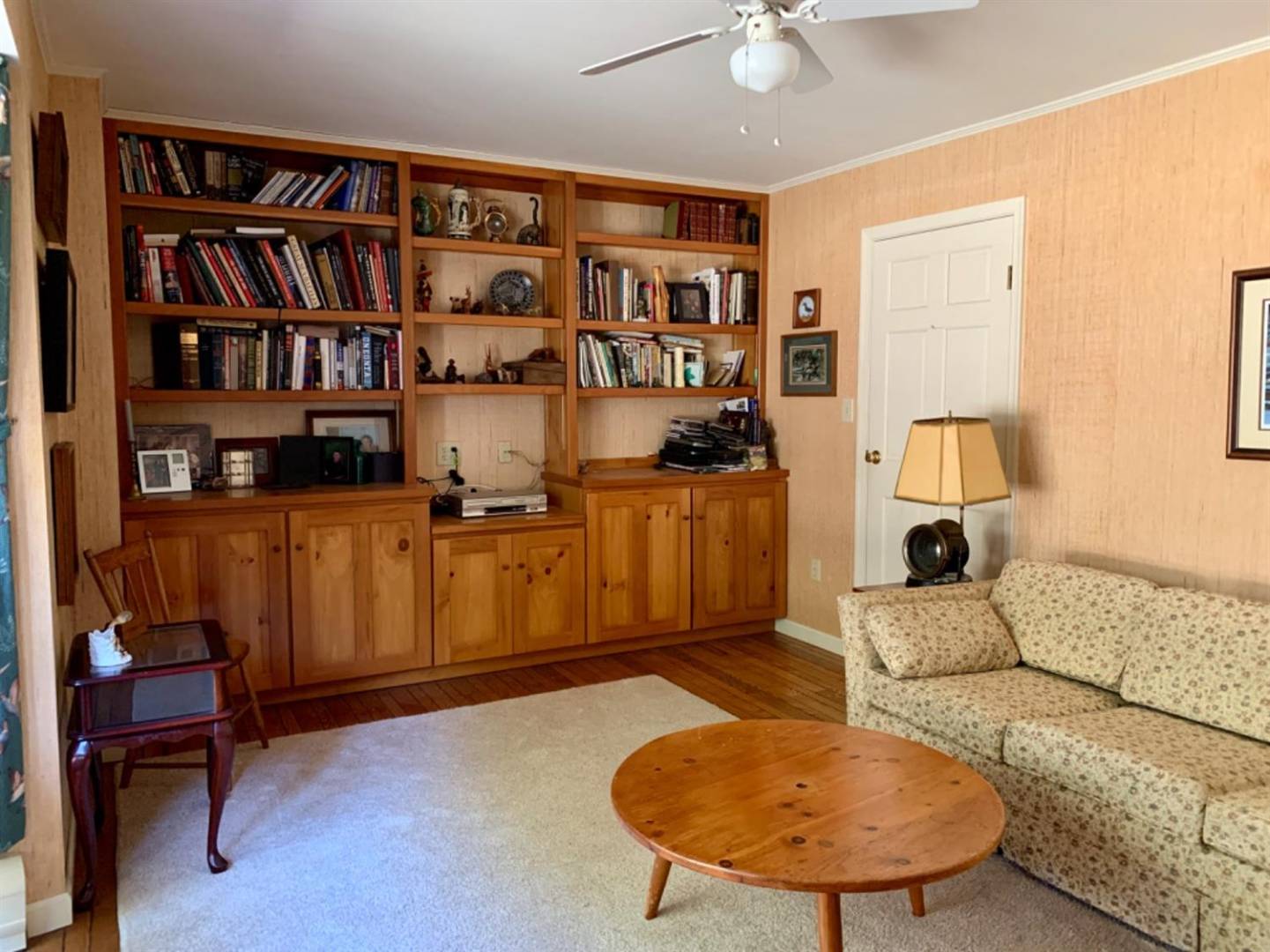 ;
;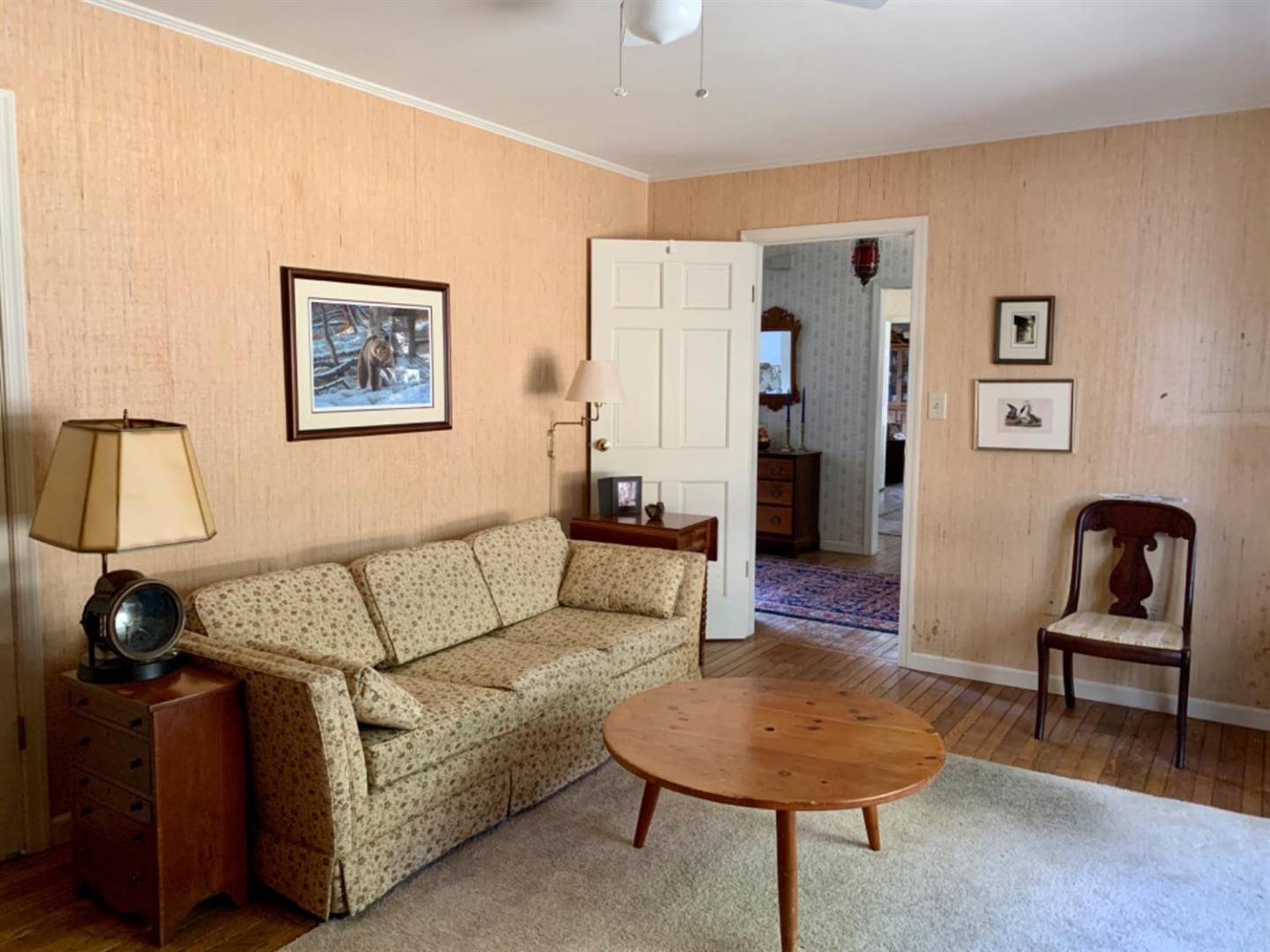 ;
;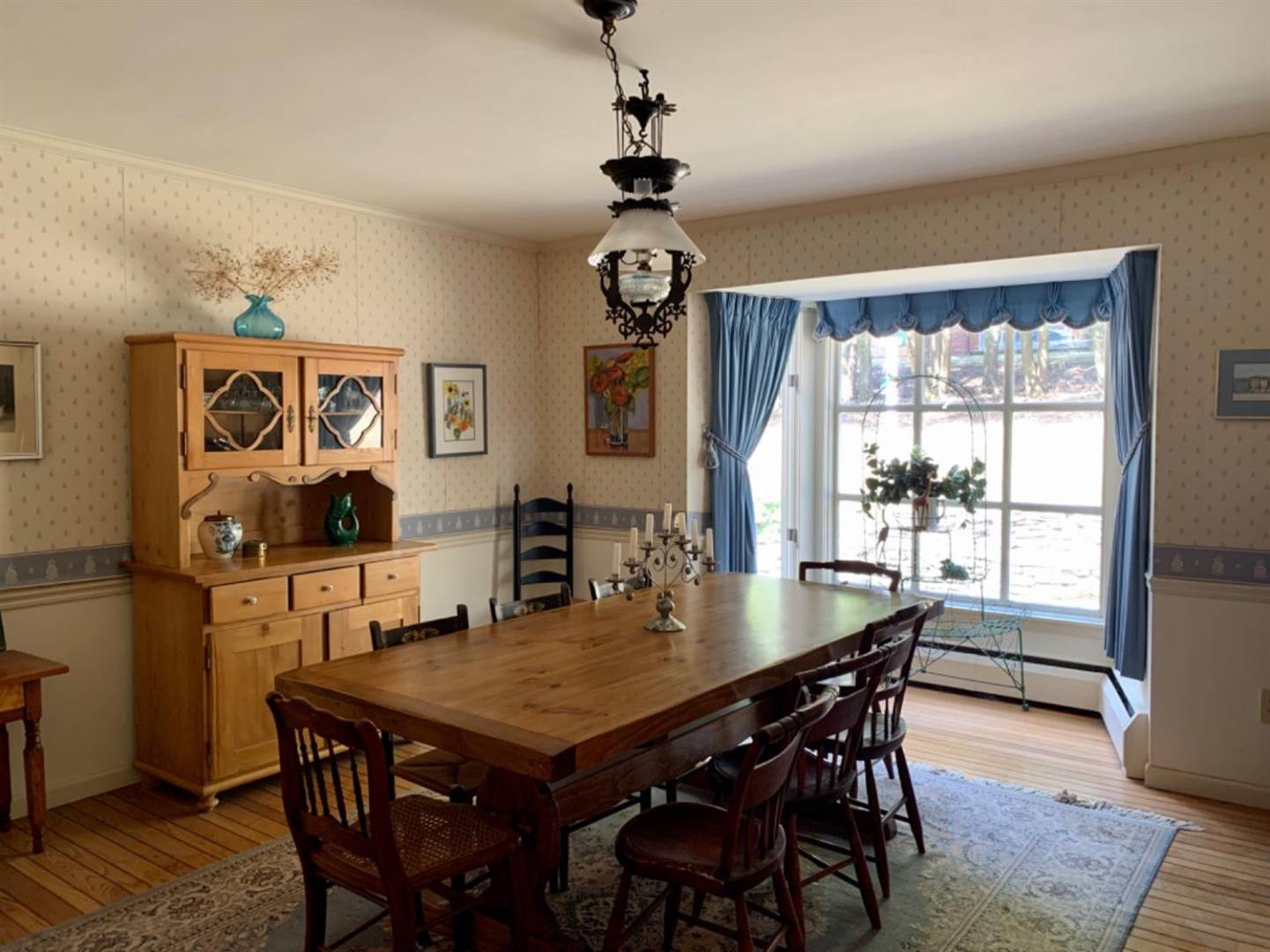 ;
;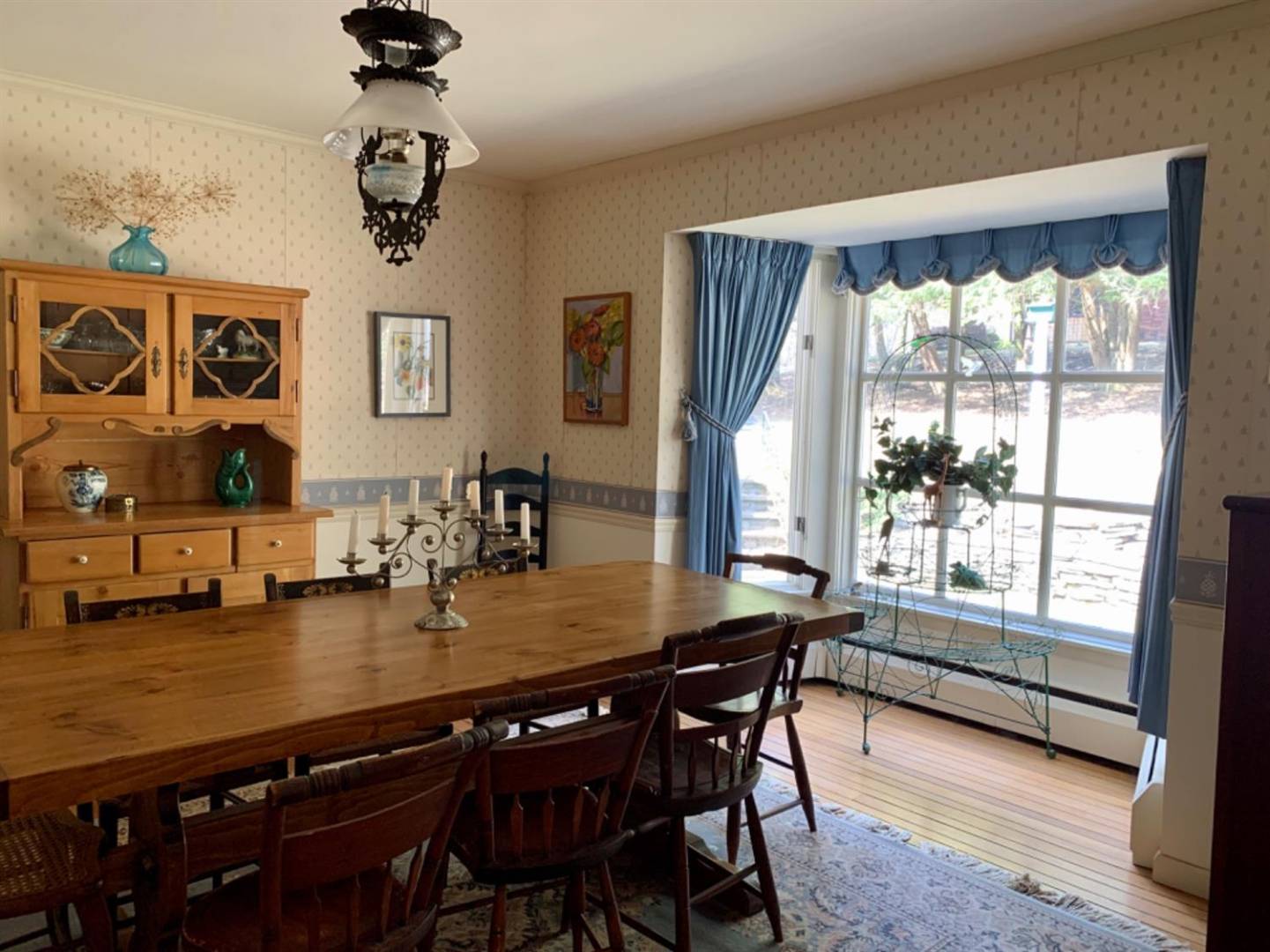 ;
;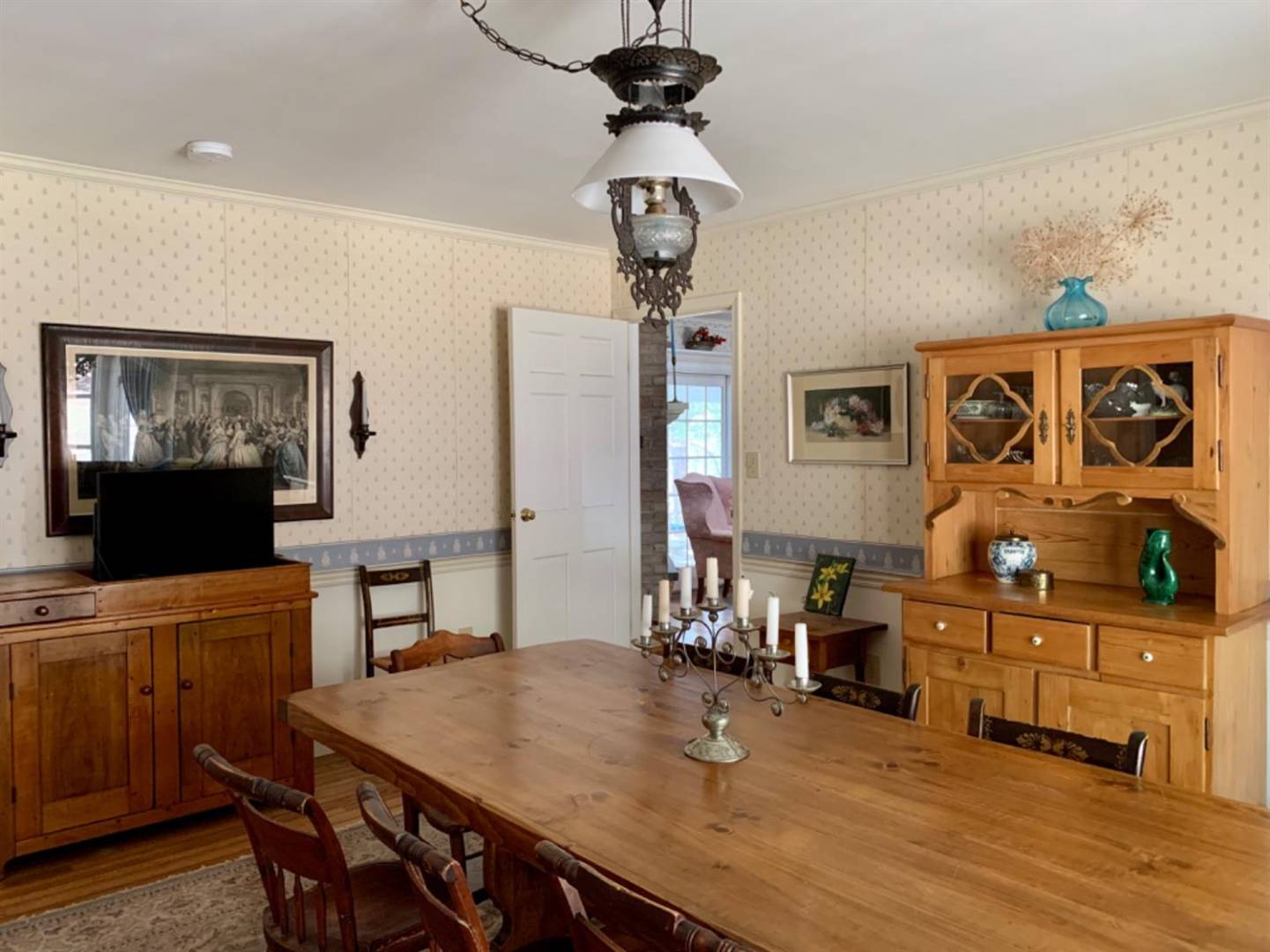 ;
;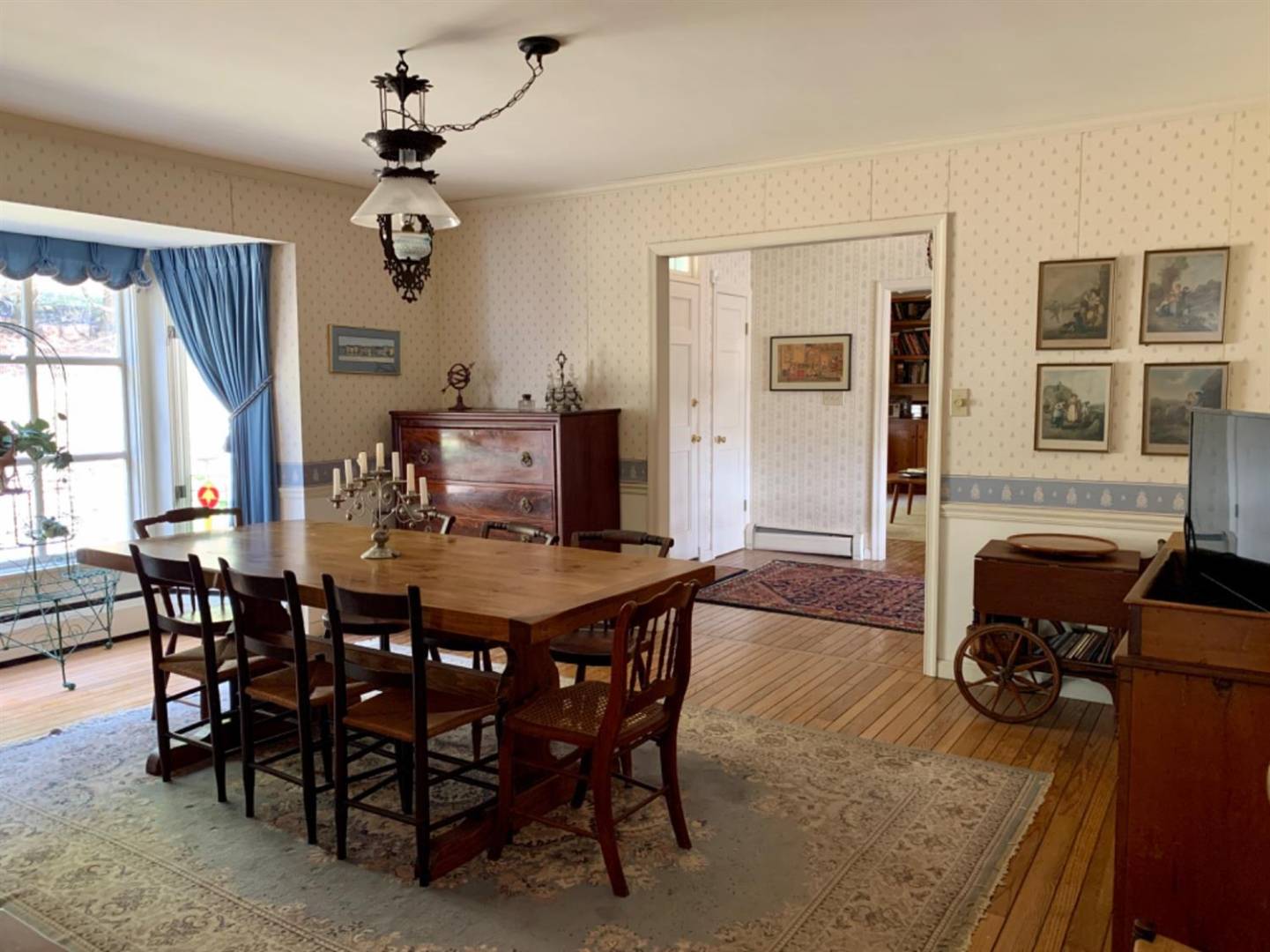 ;
;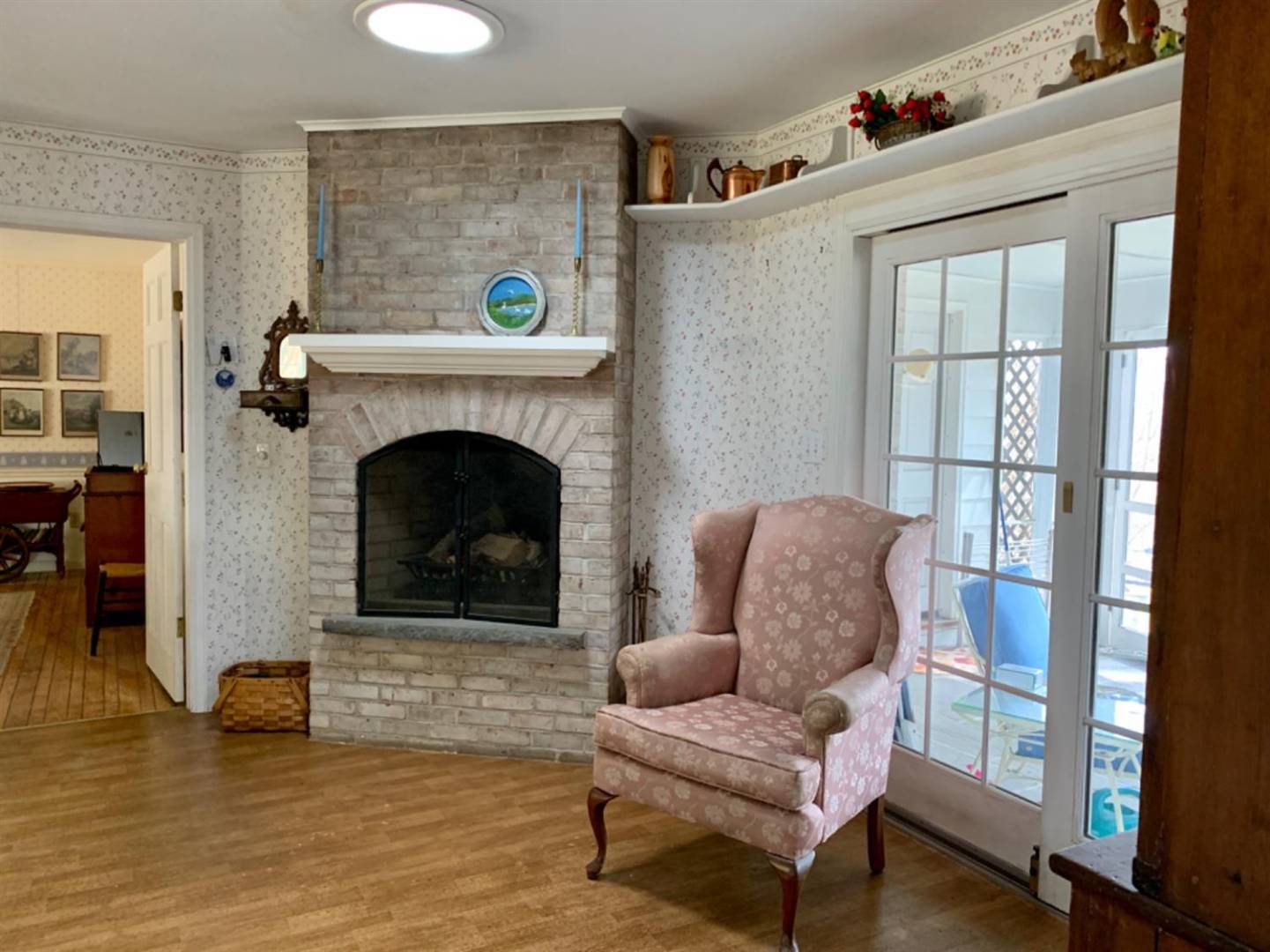 ;
;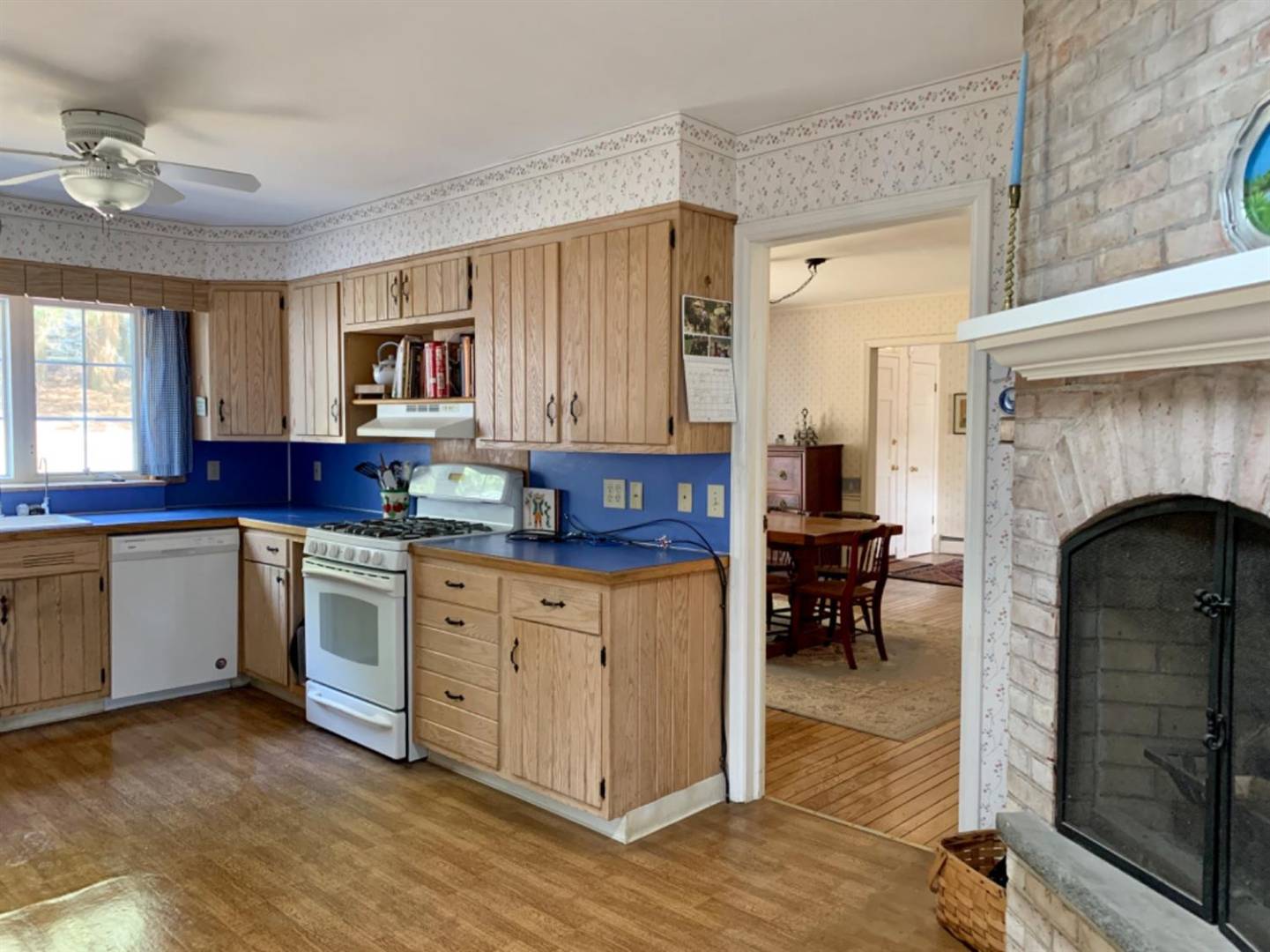 ;
;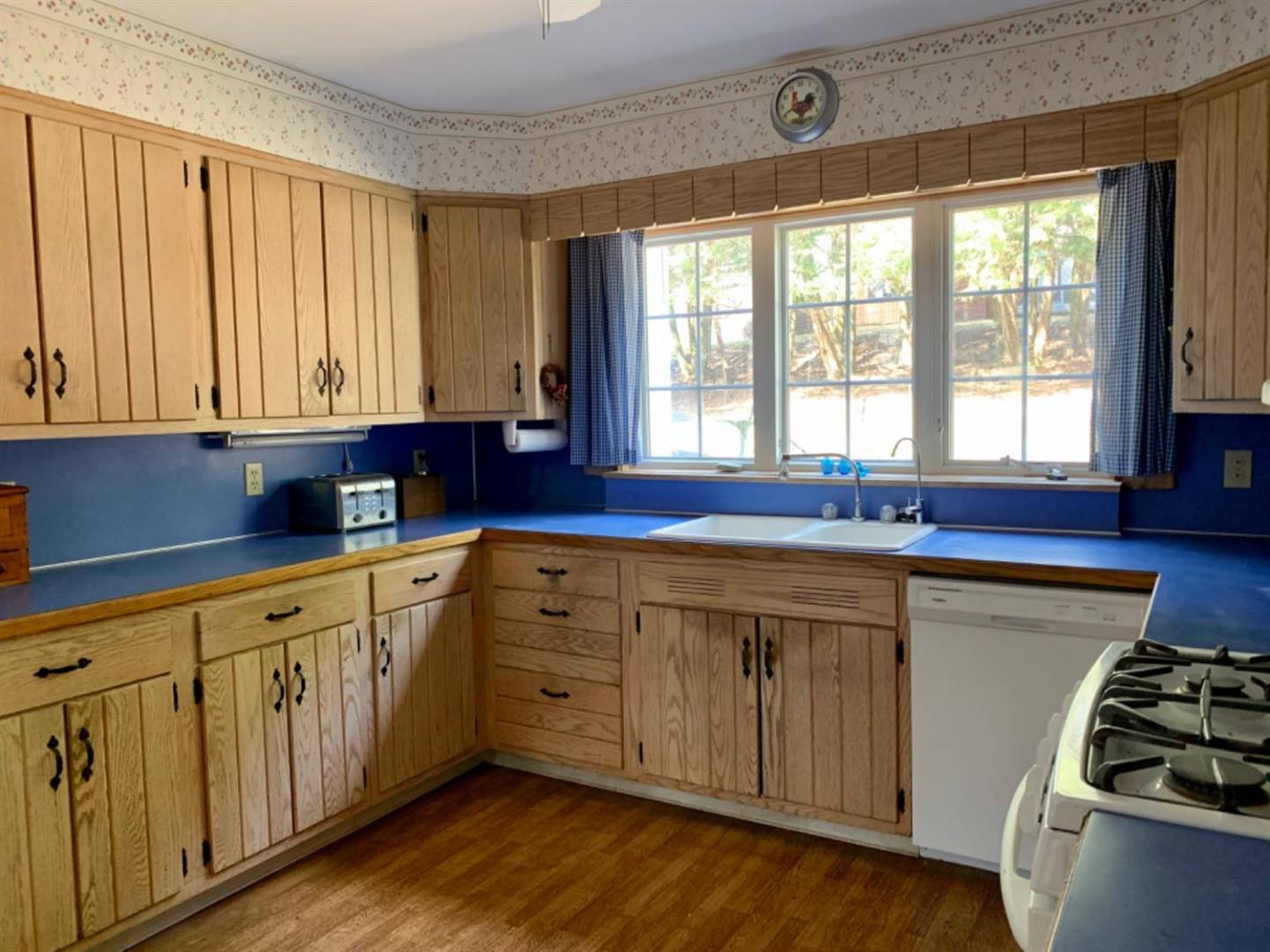 ;
;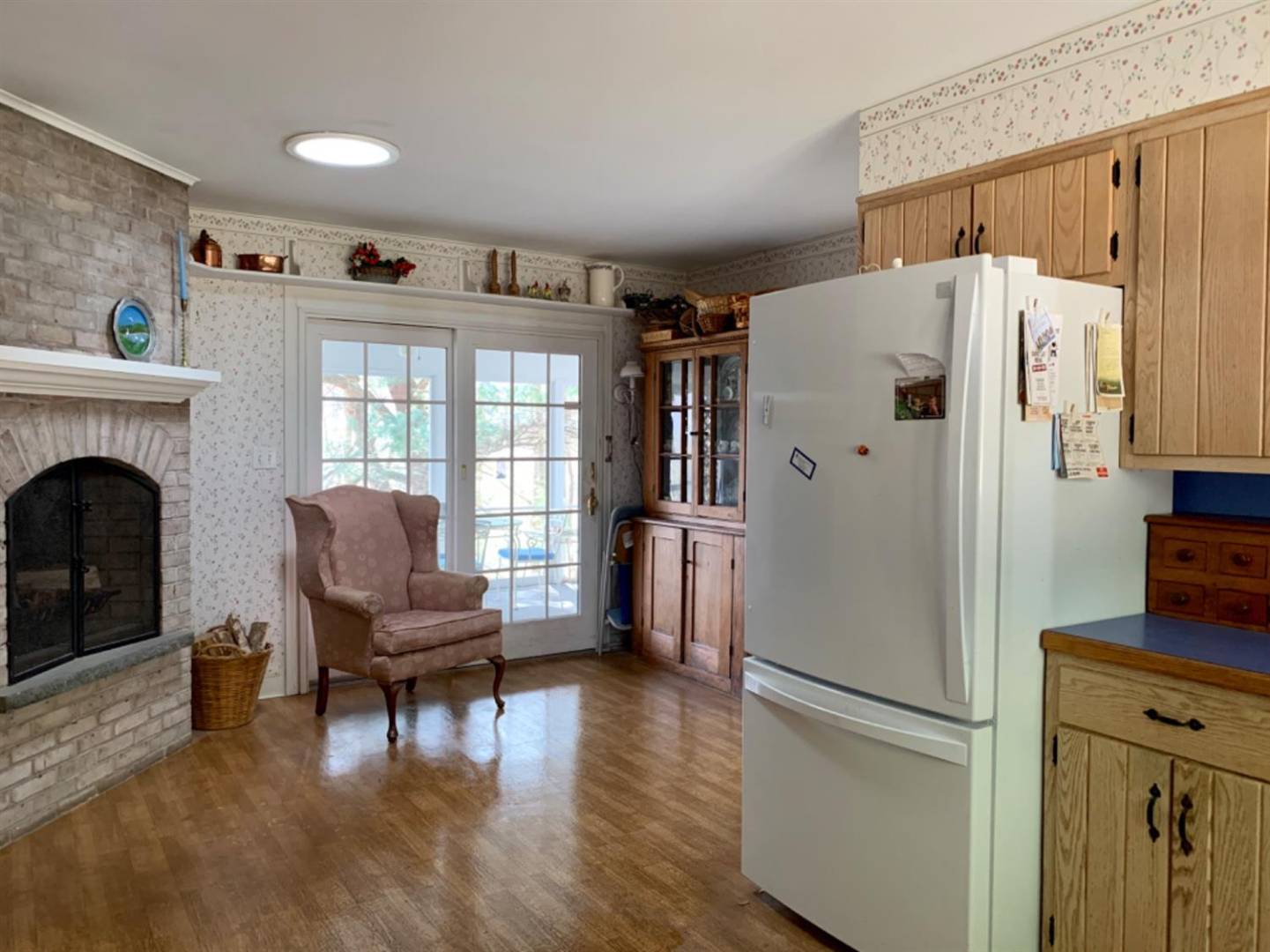 ;
;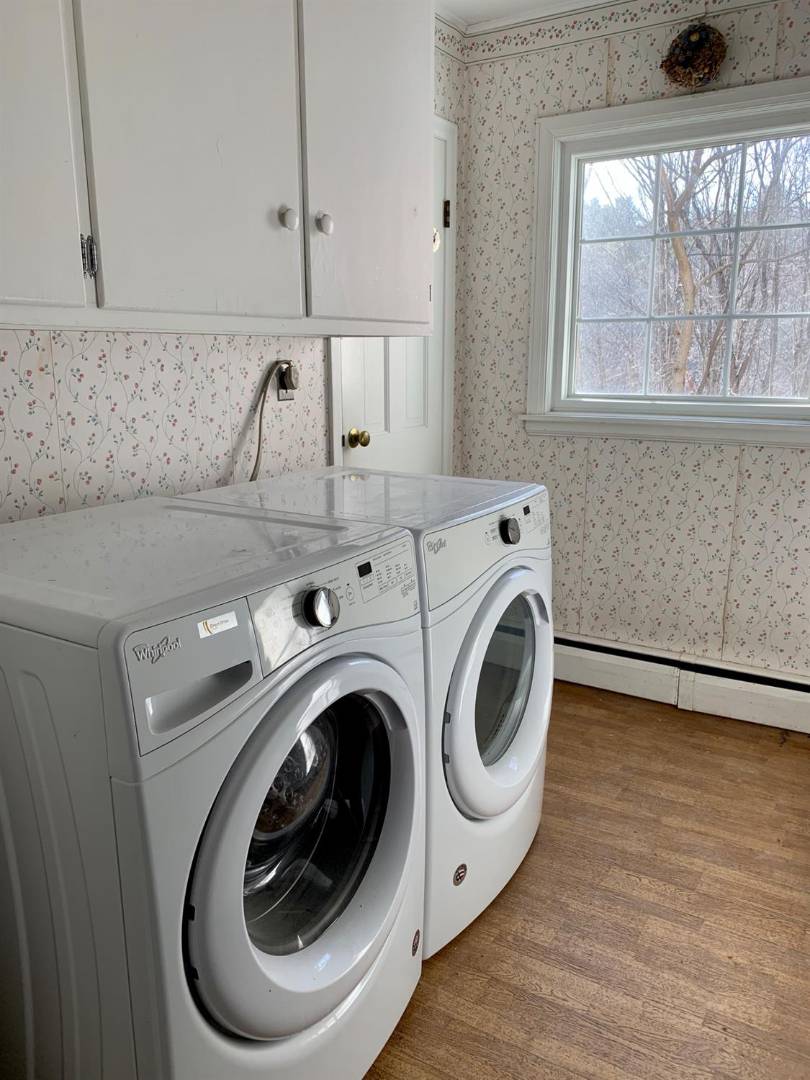 ;
;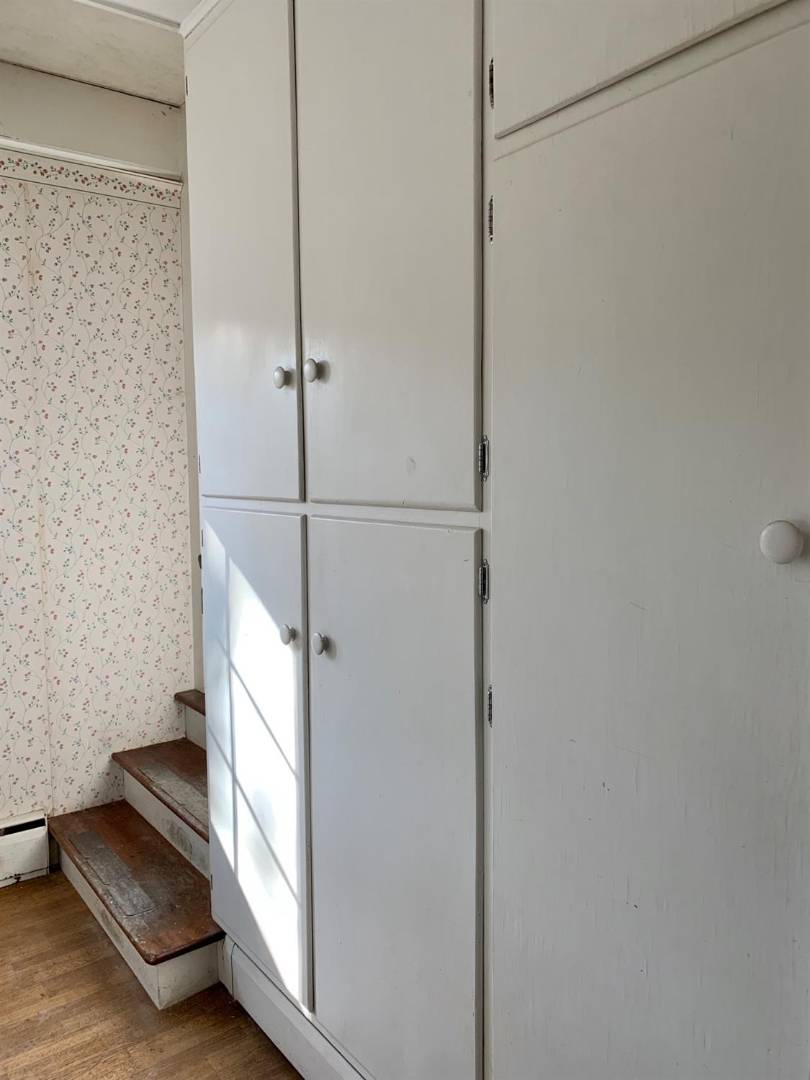 ;
;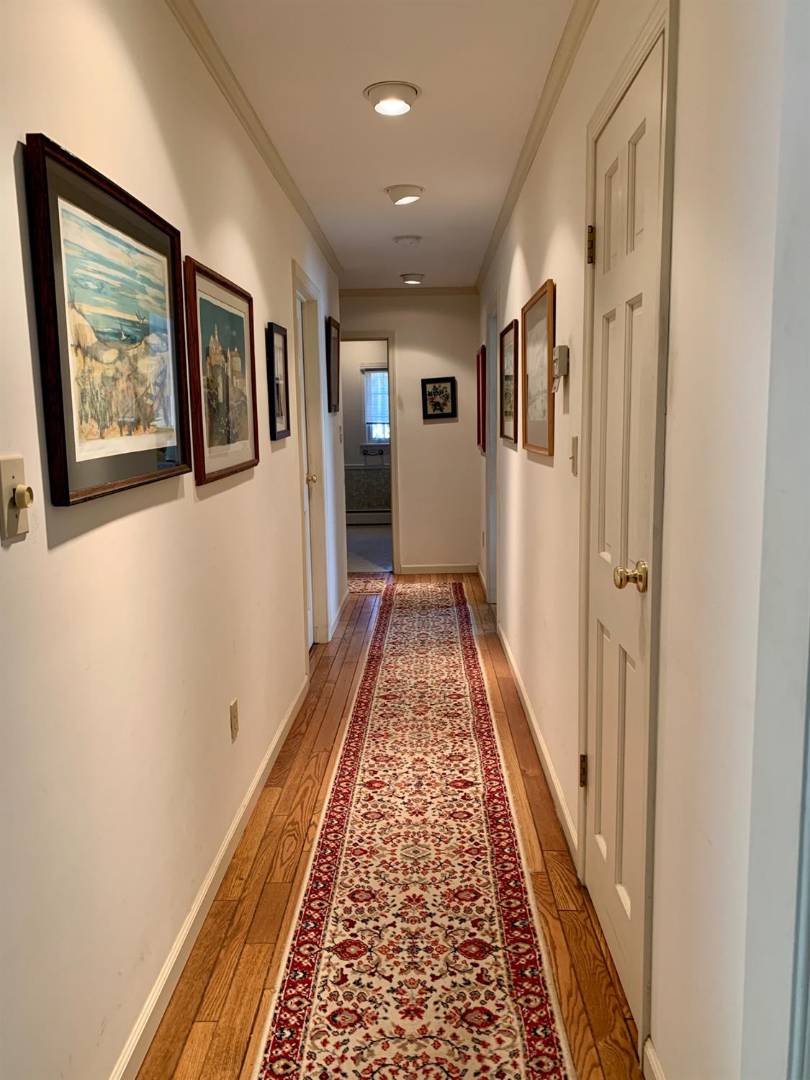 ;
;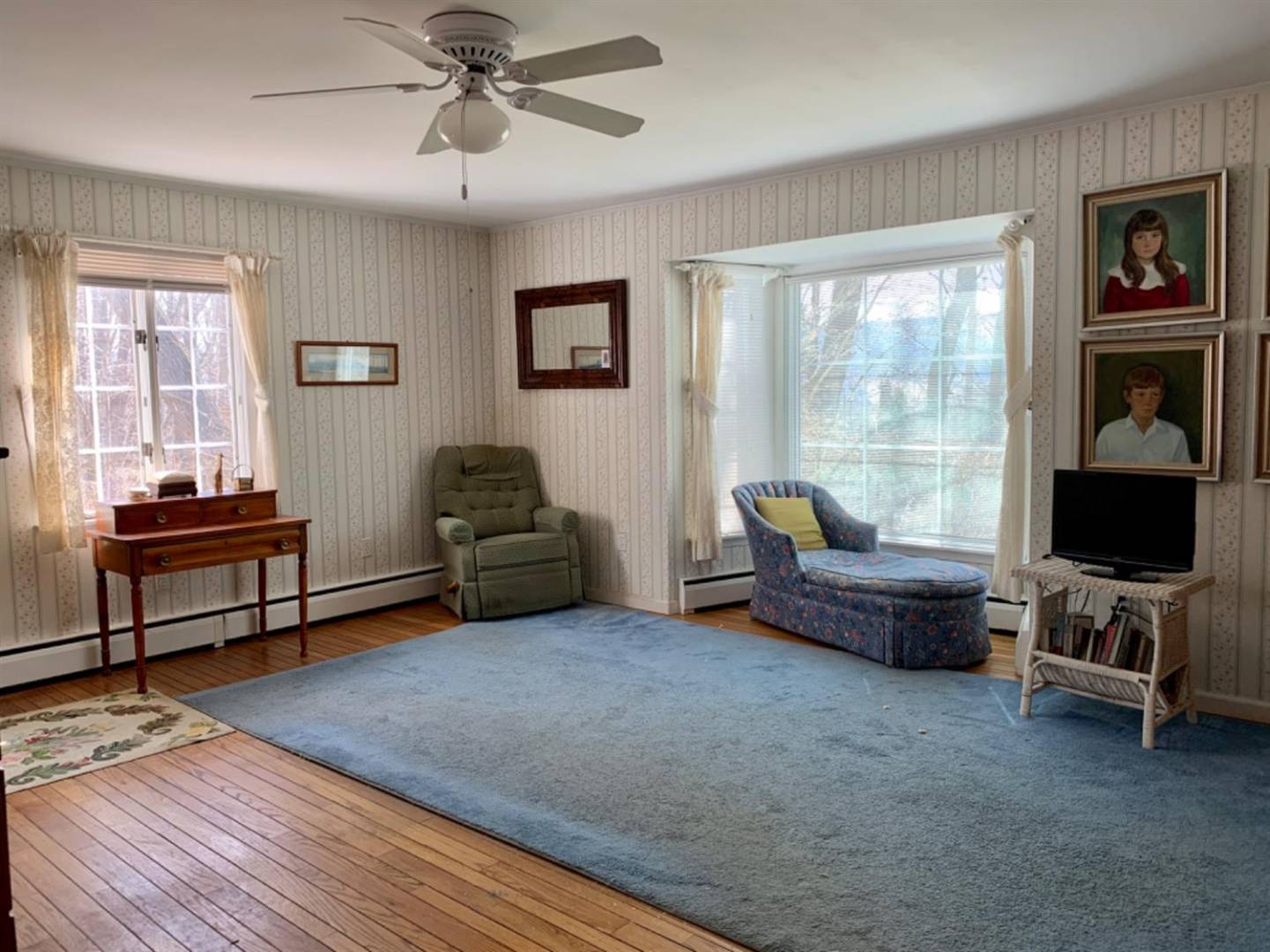 ;
;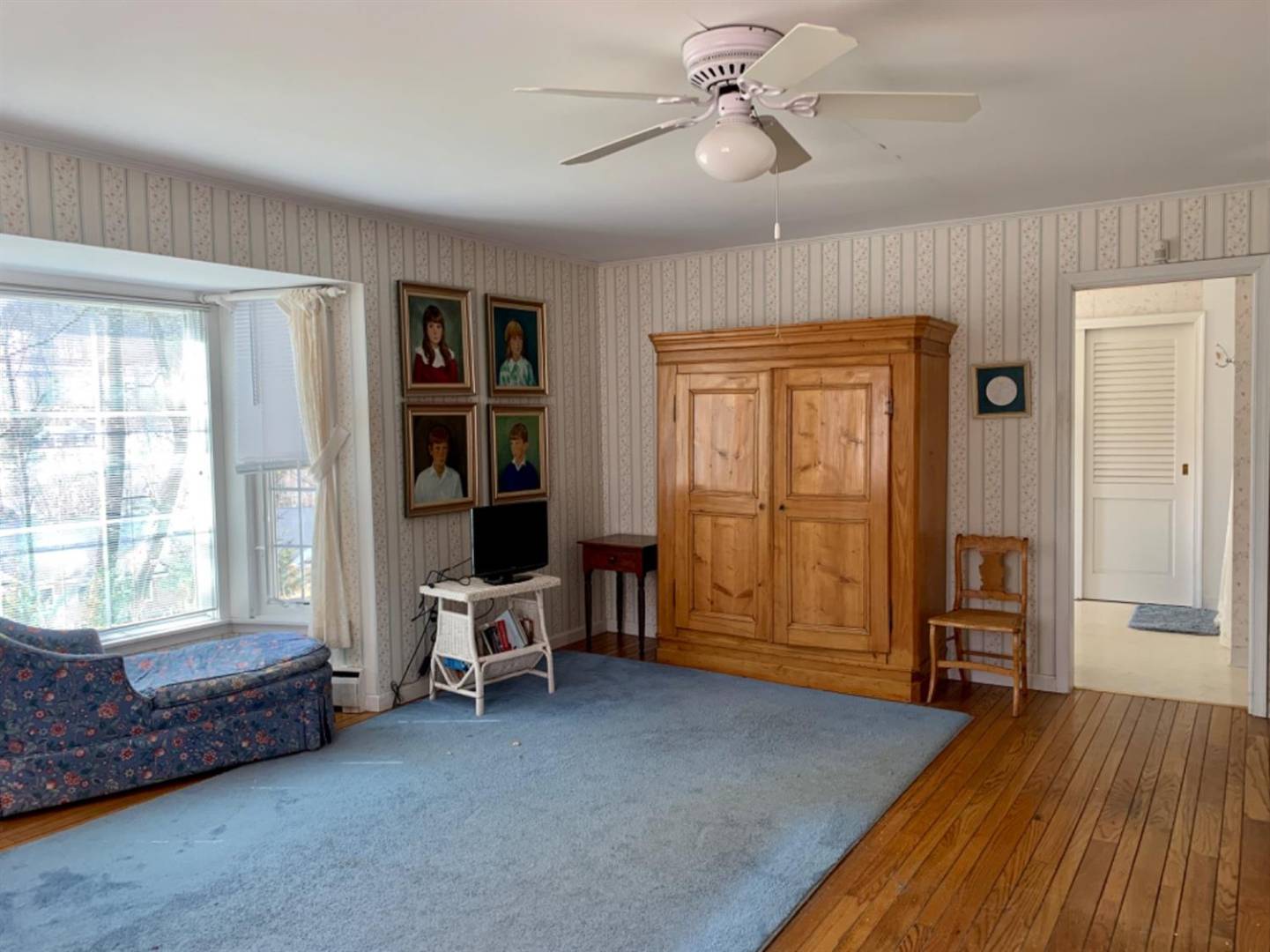 ;
;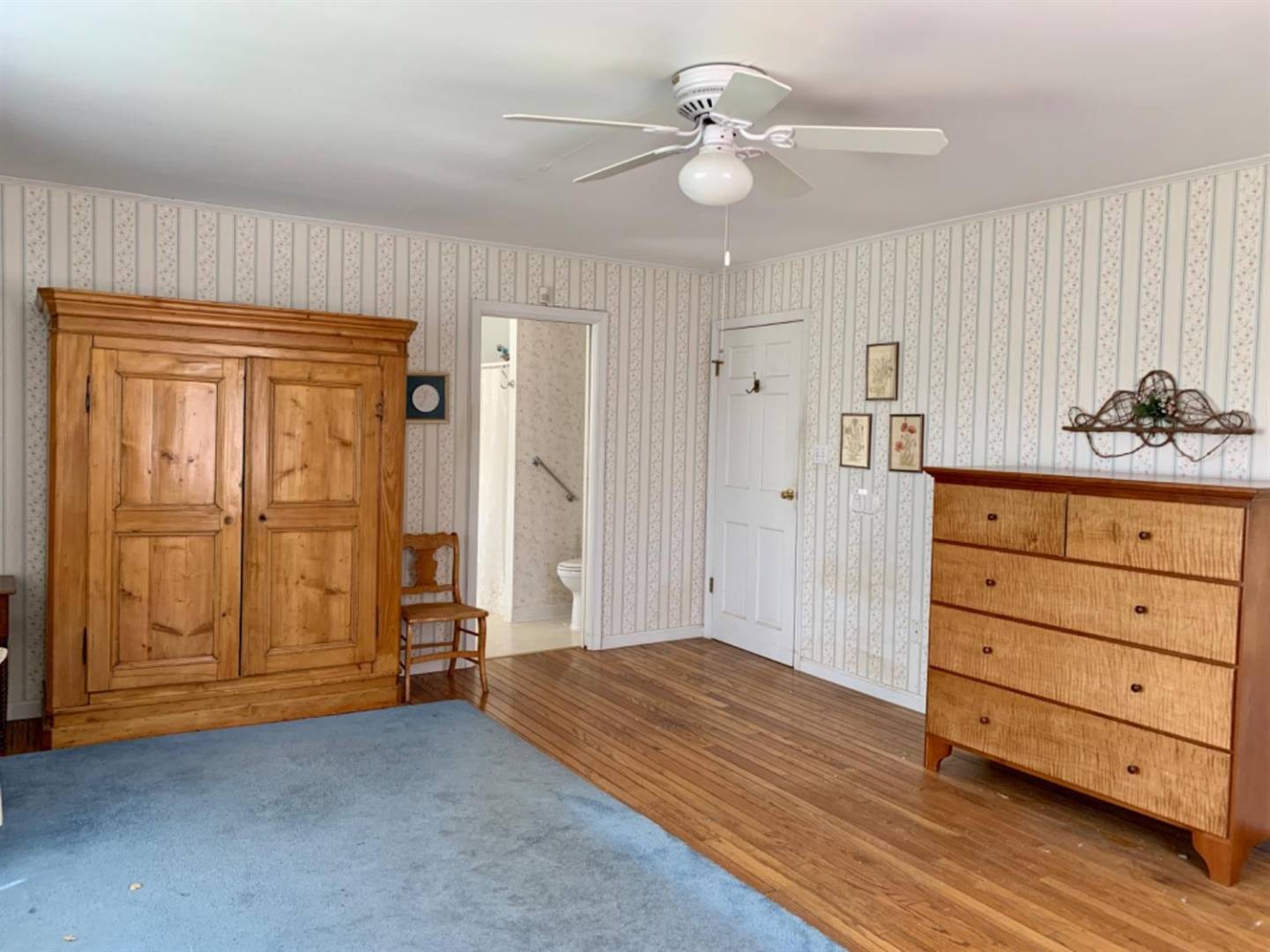 ;
;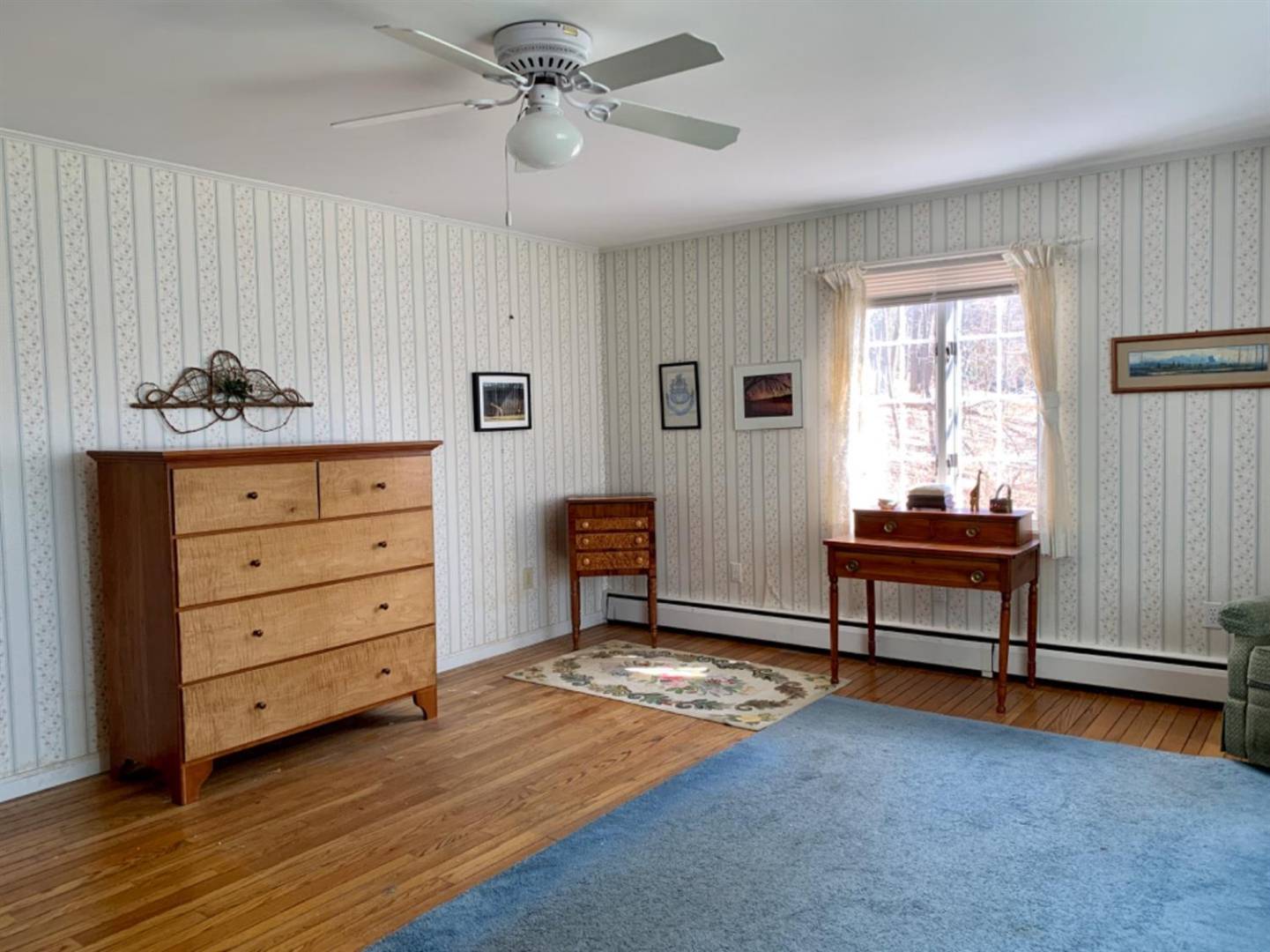 ;
;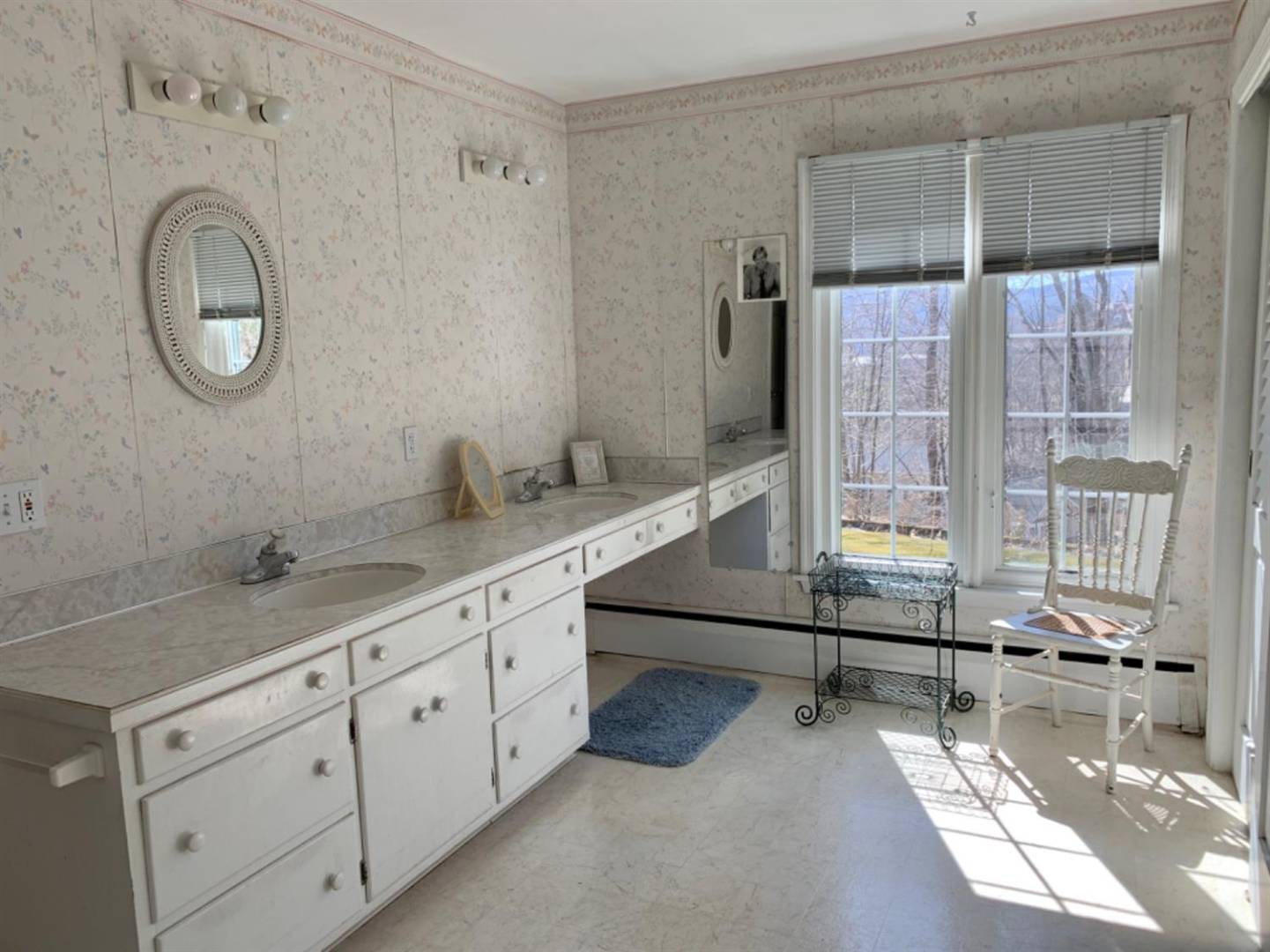 ;
;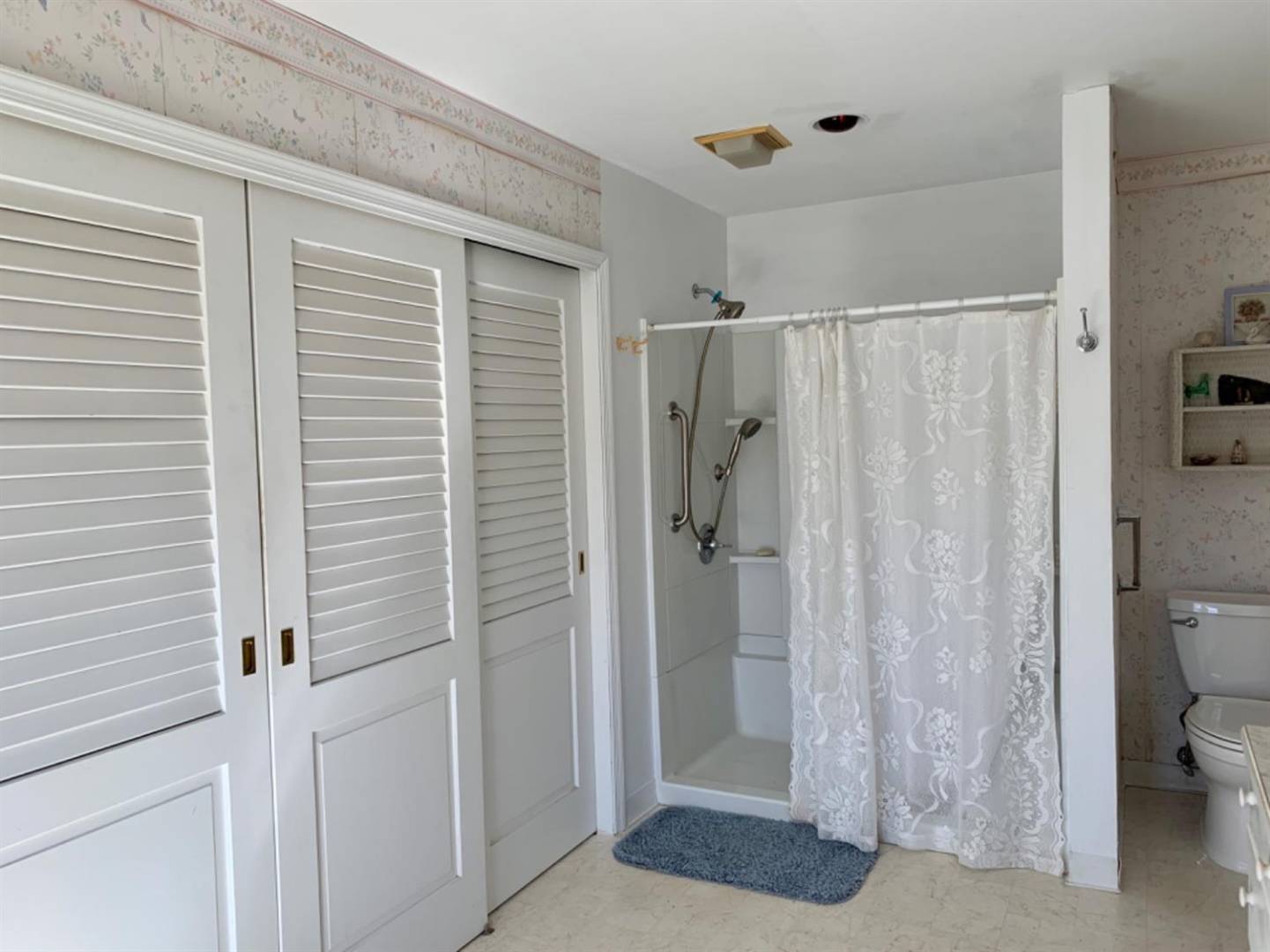 ;
;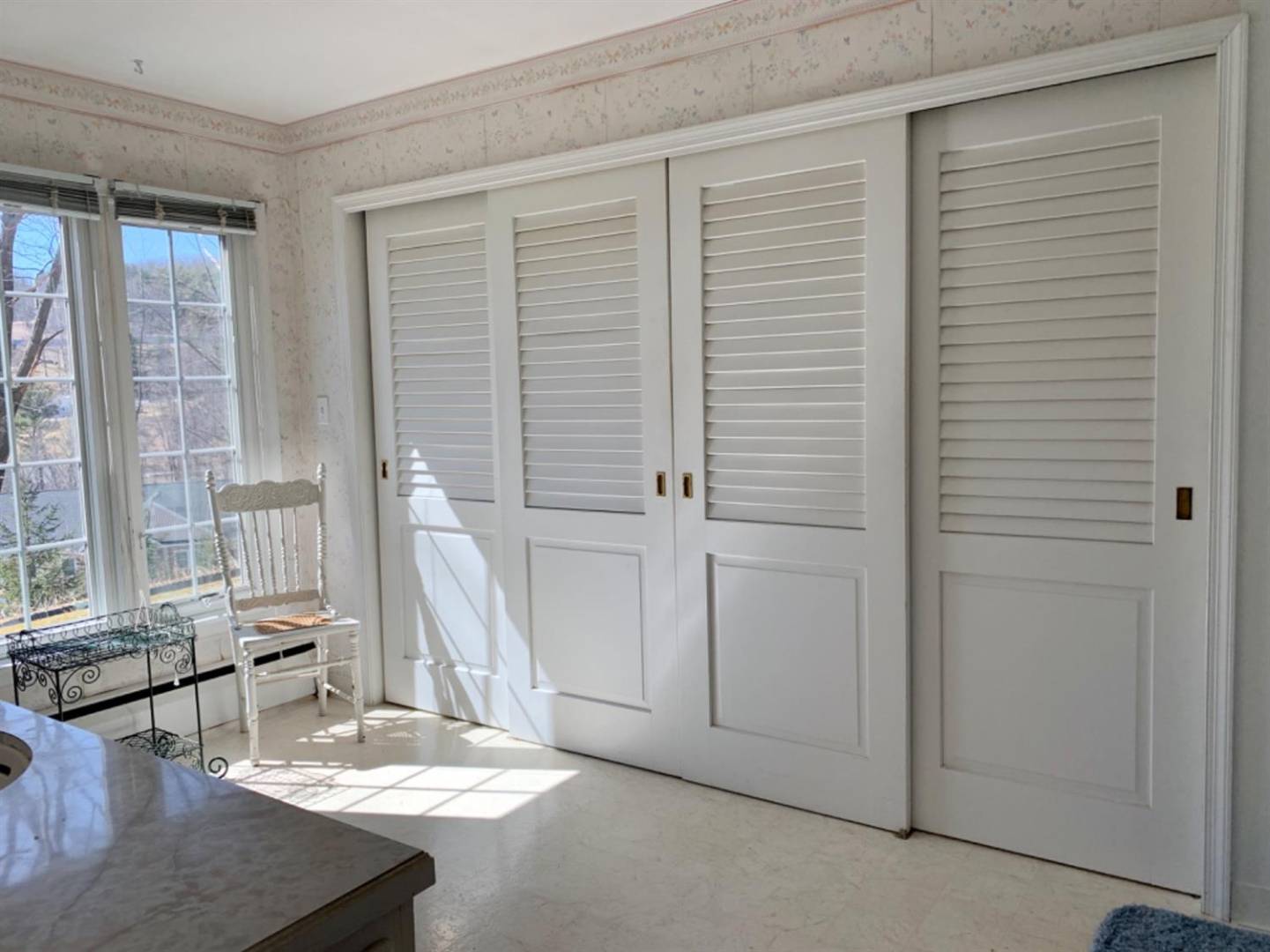 ;
;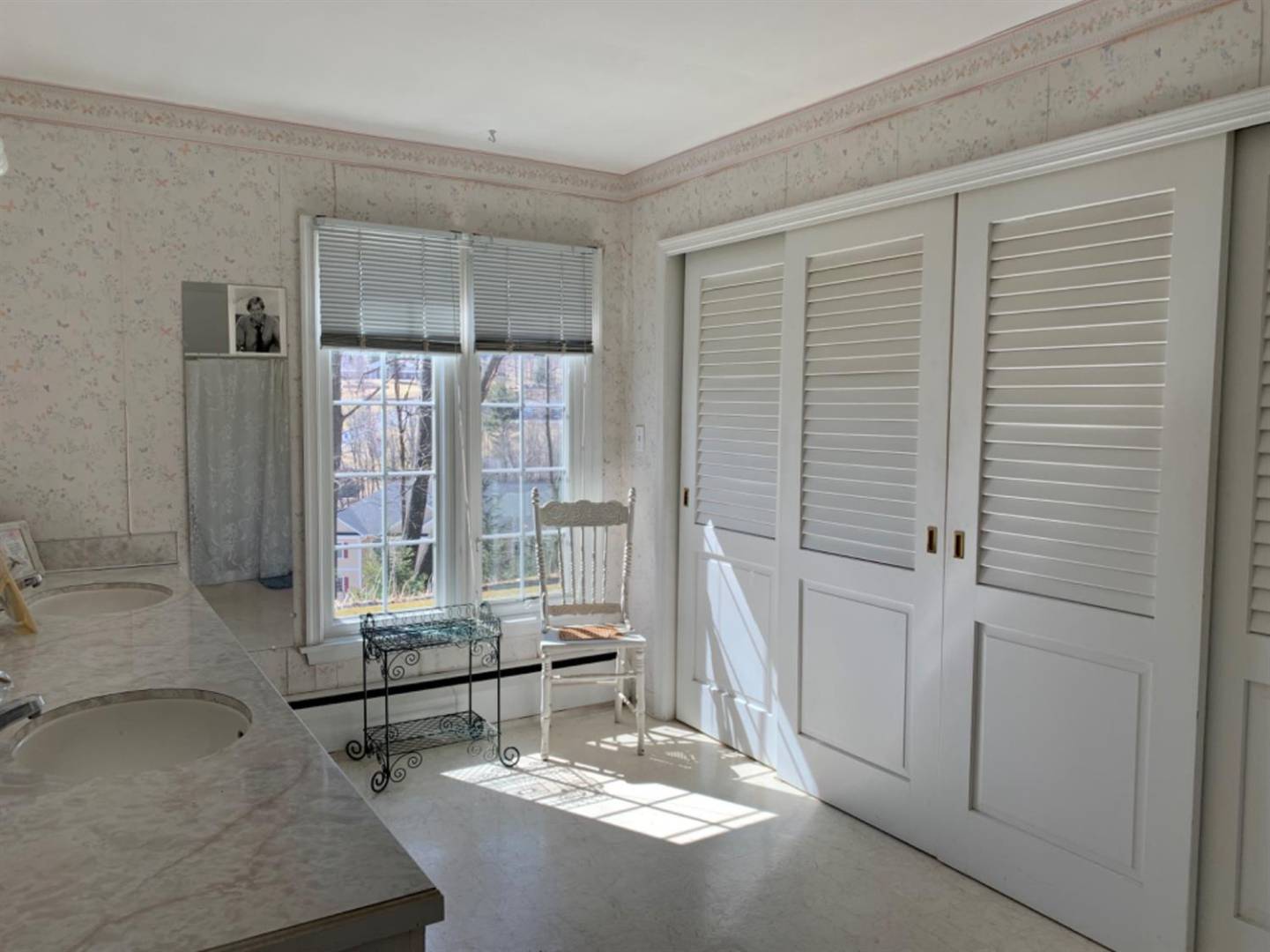 ;
;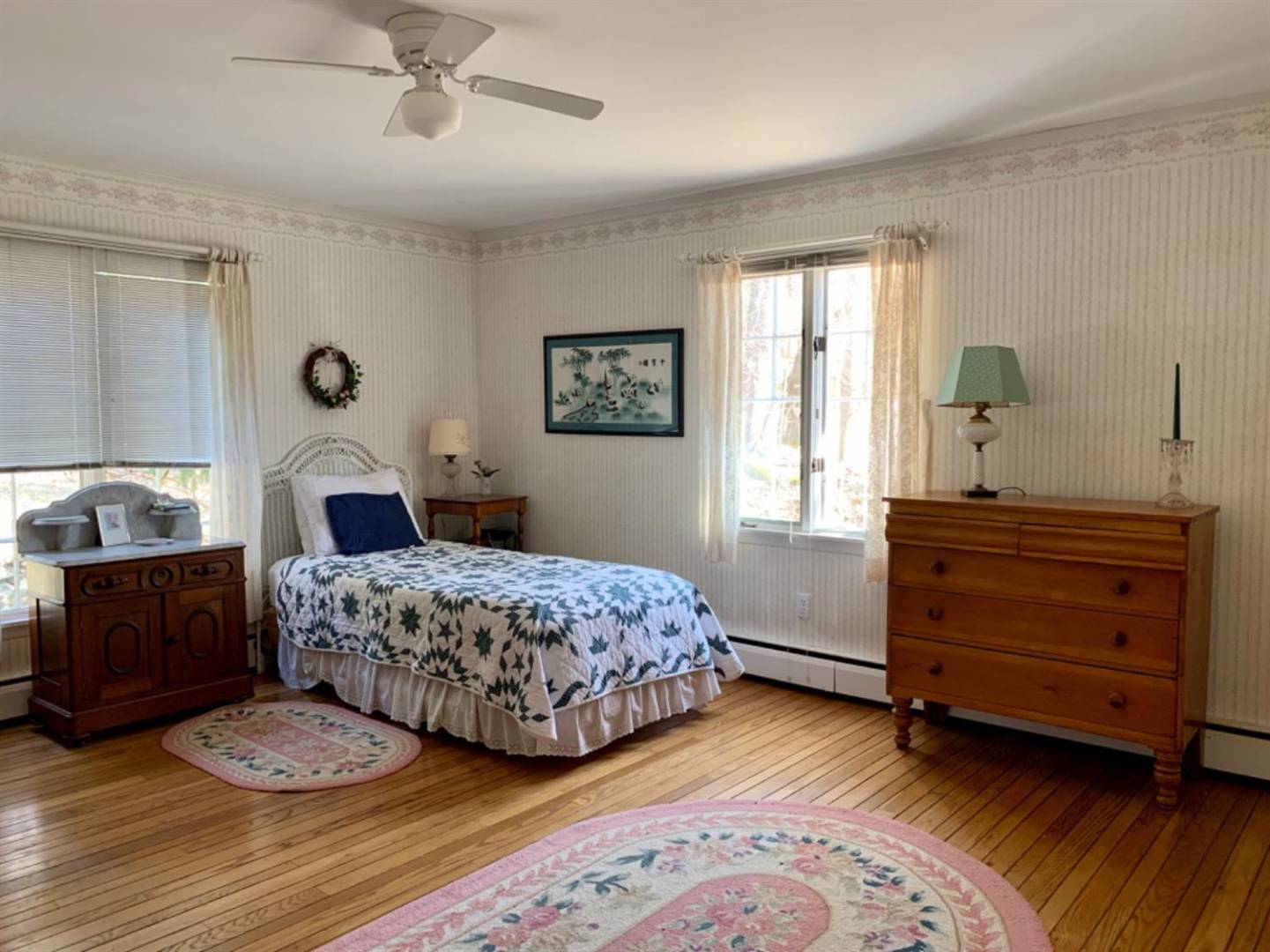 ;
;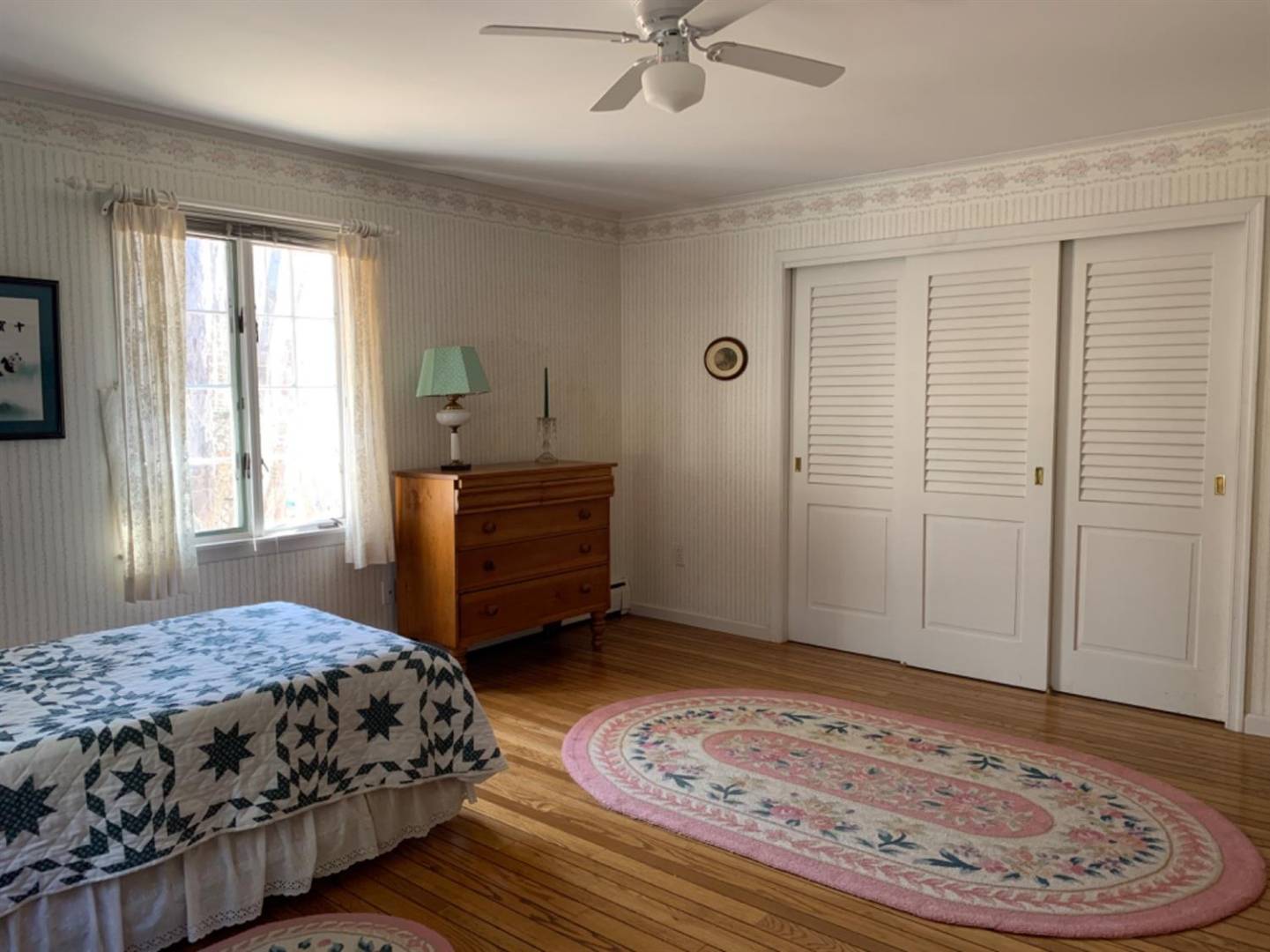 ;
;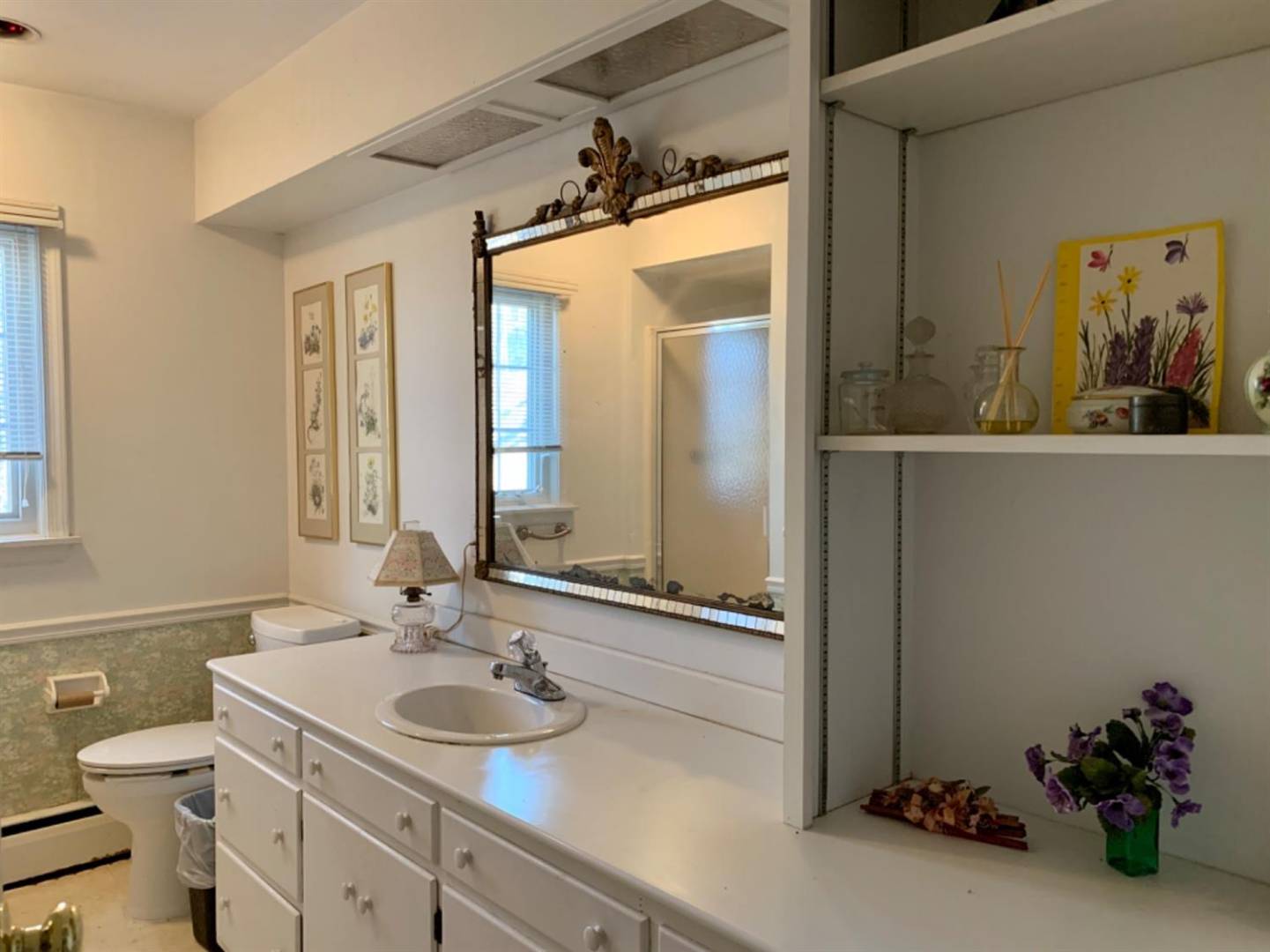 ;
;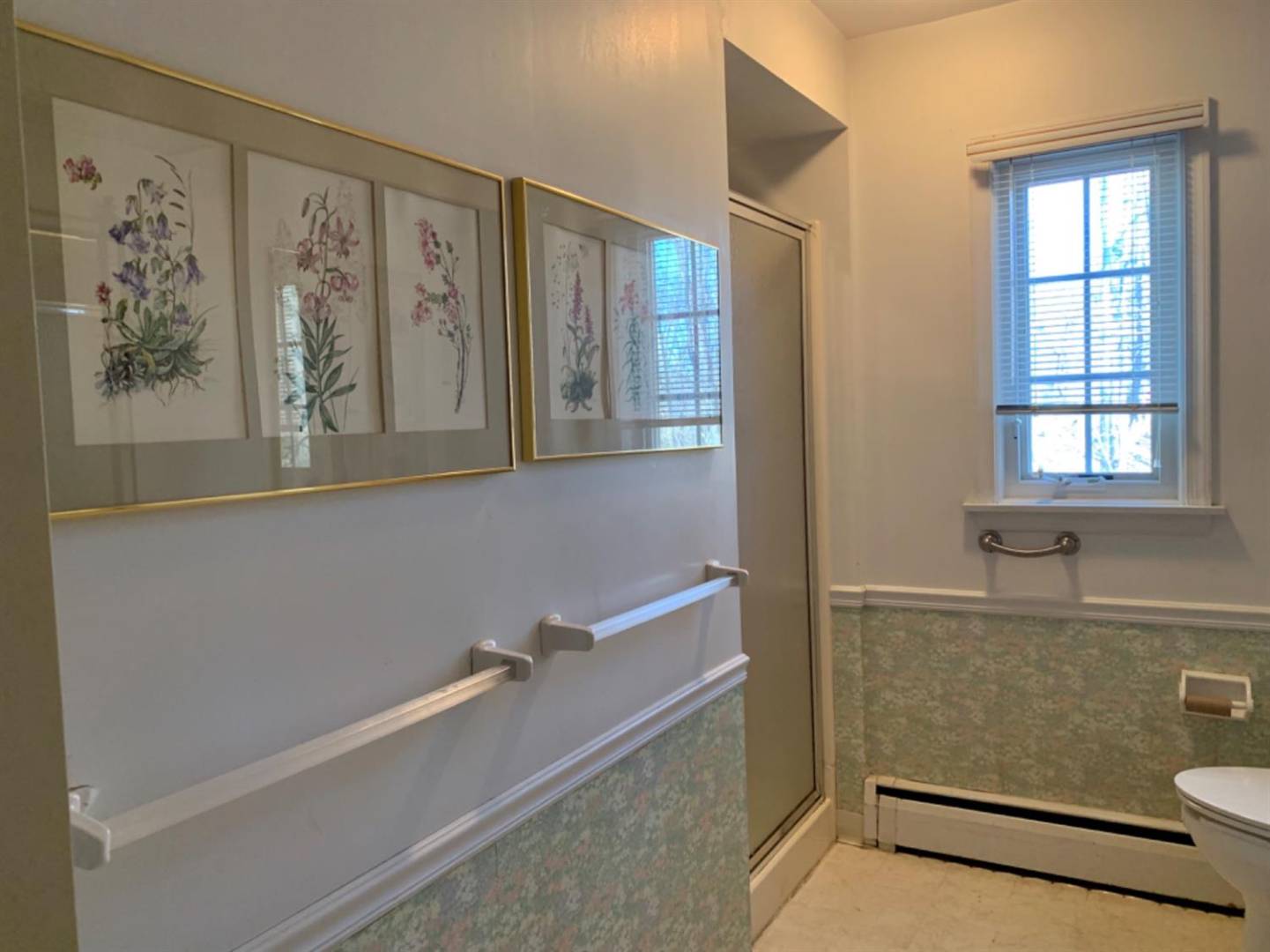 ;
;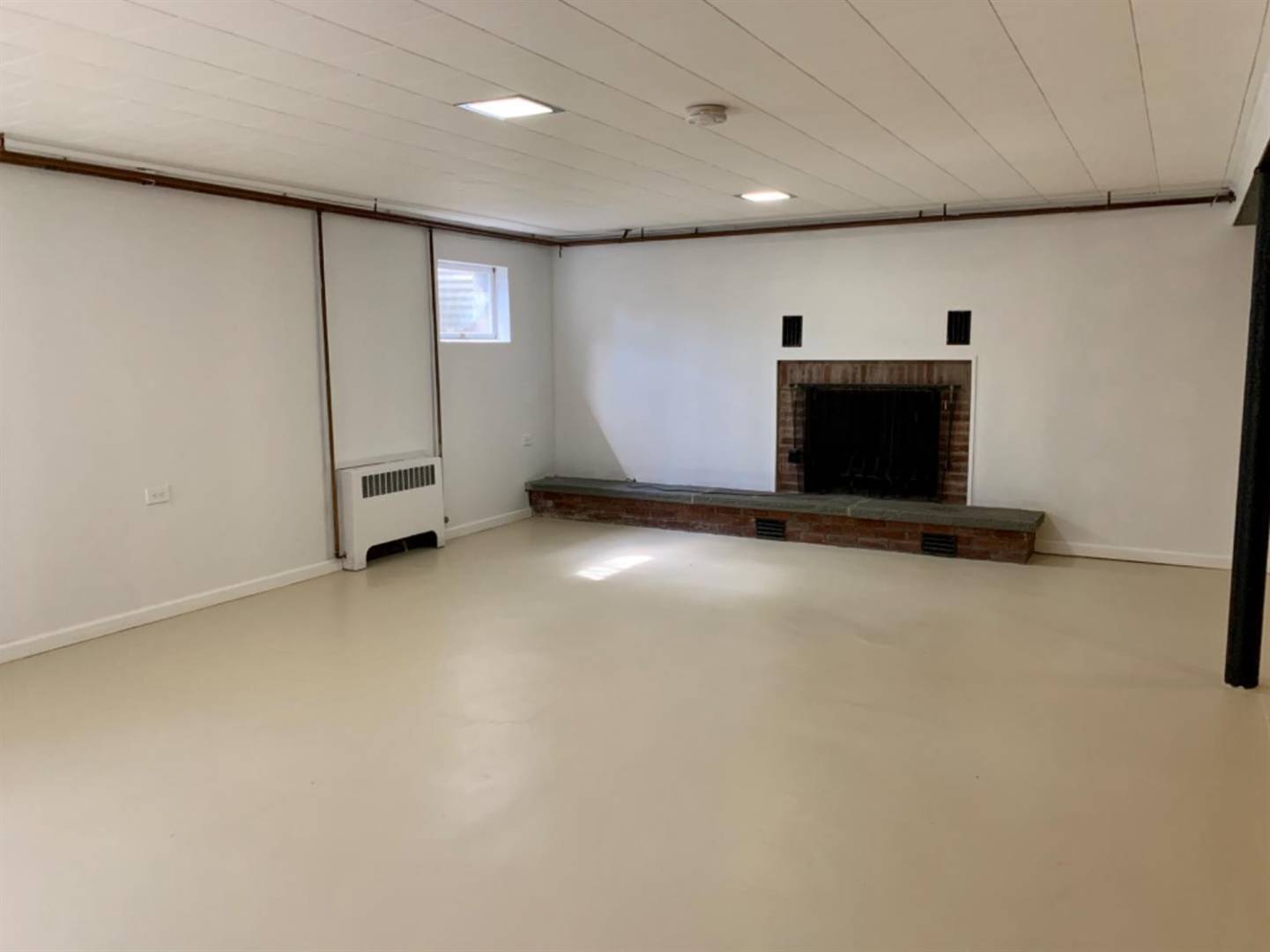 ;
;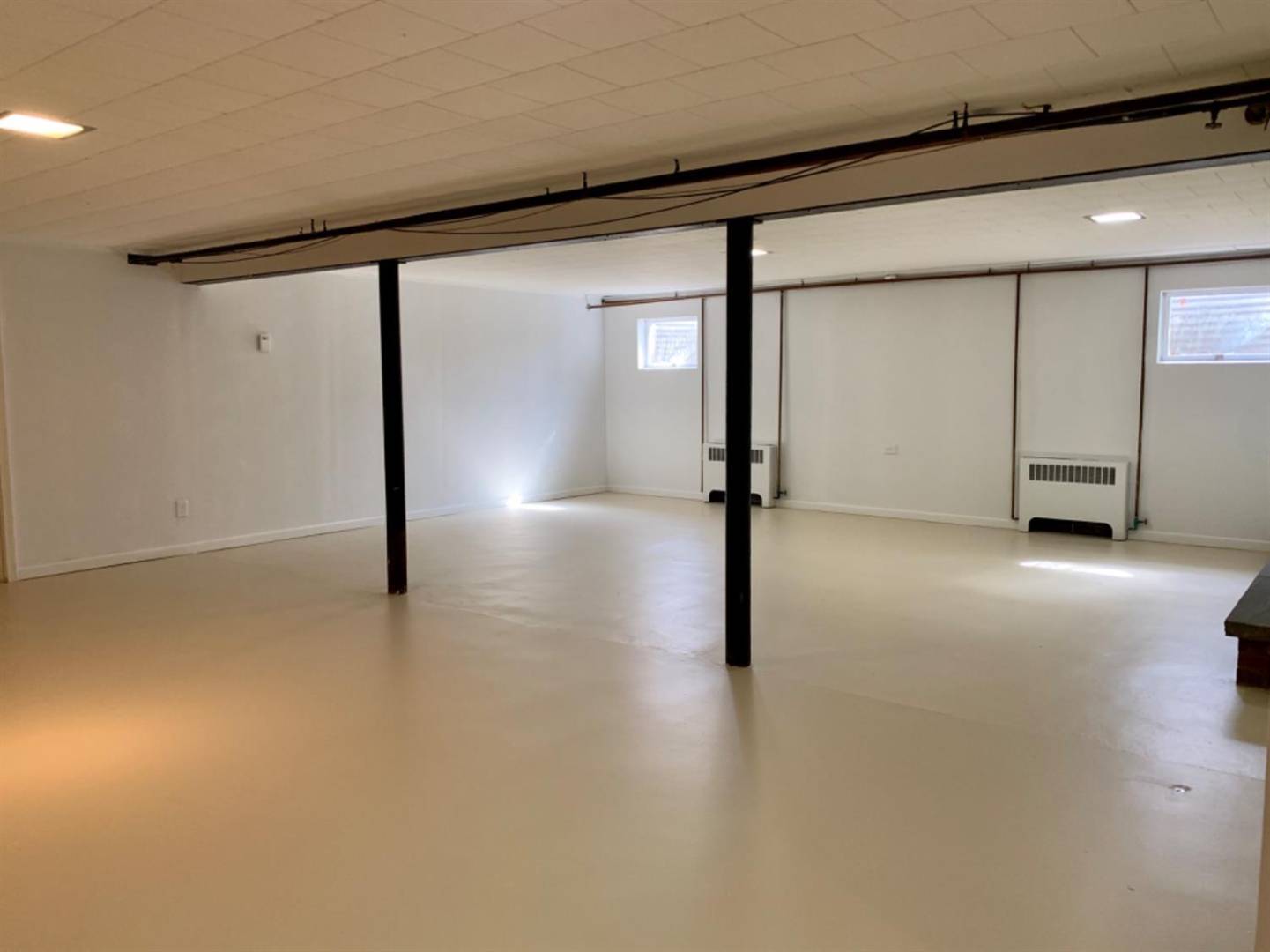 ;
;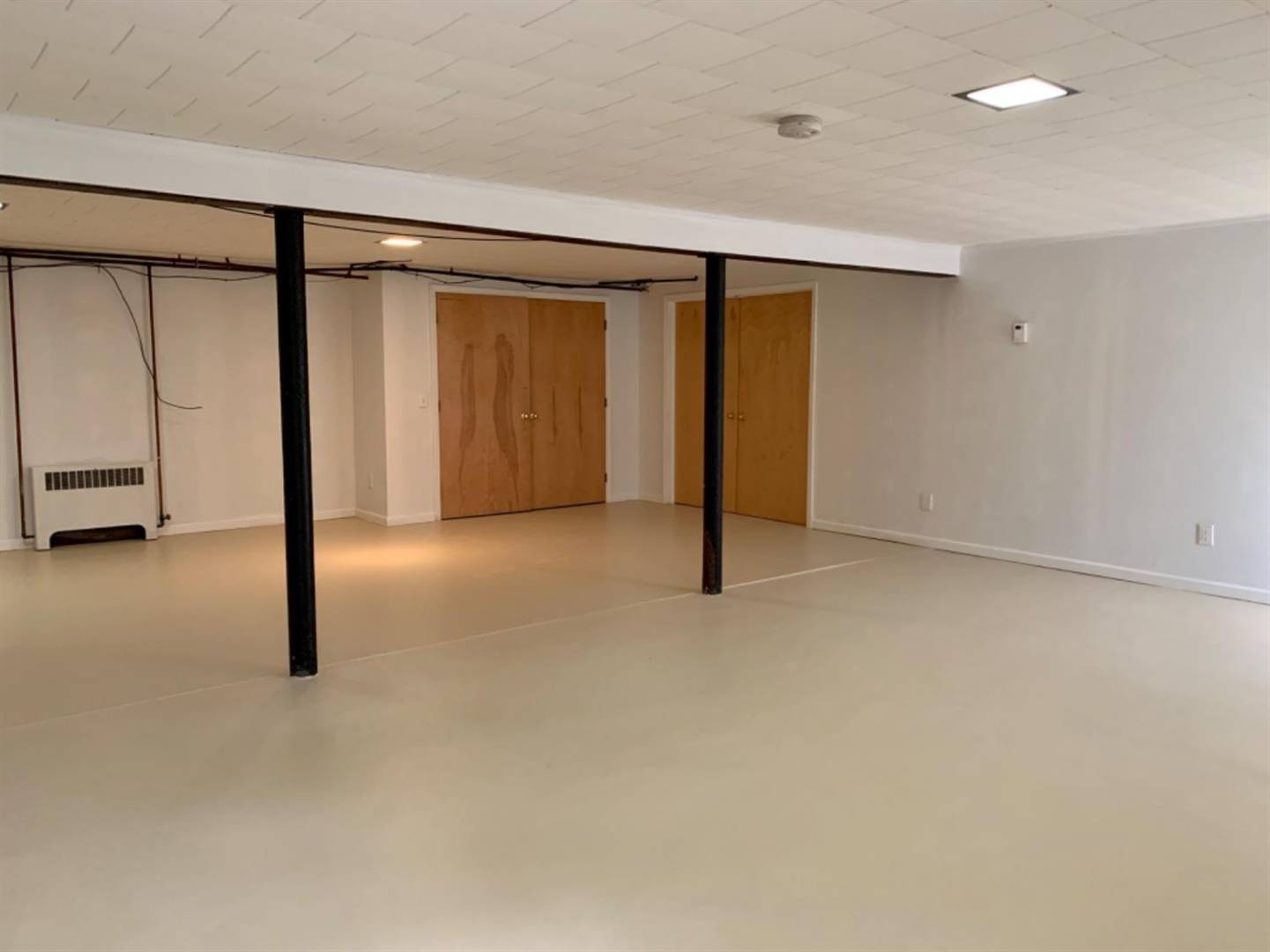 ;
;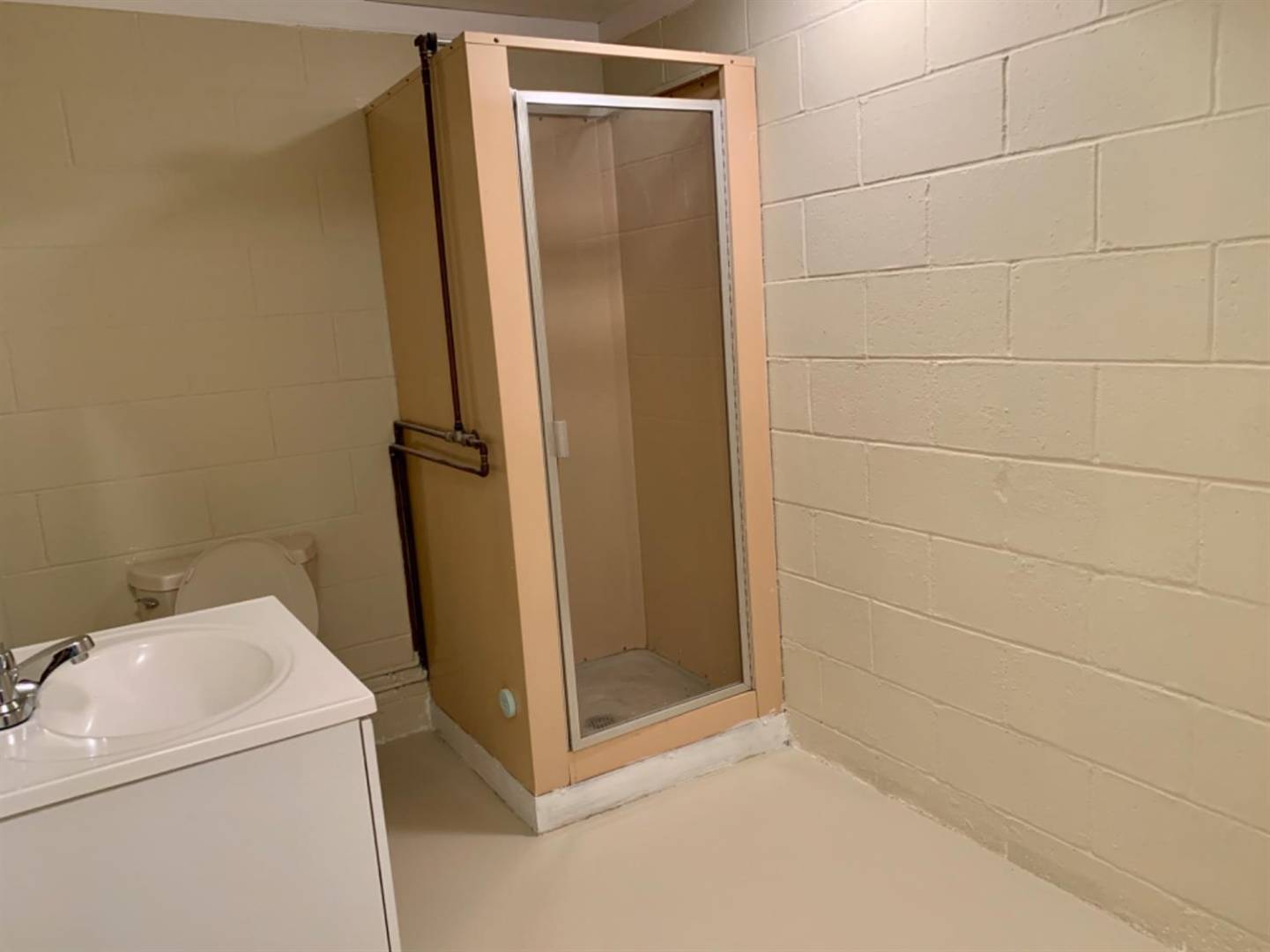 ;
;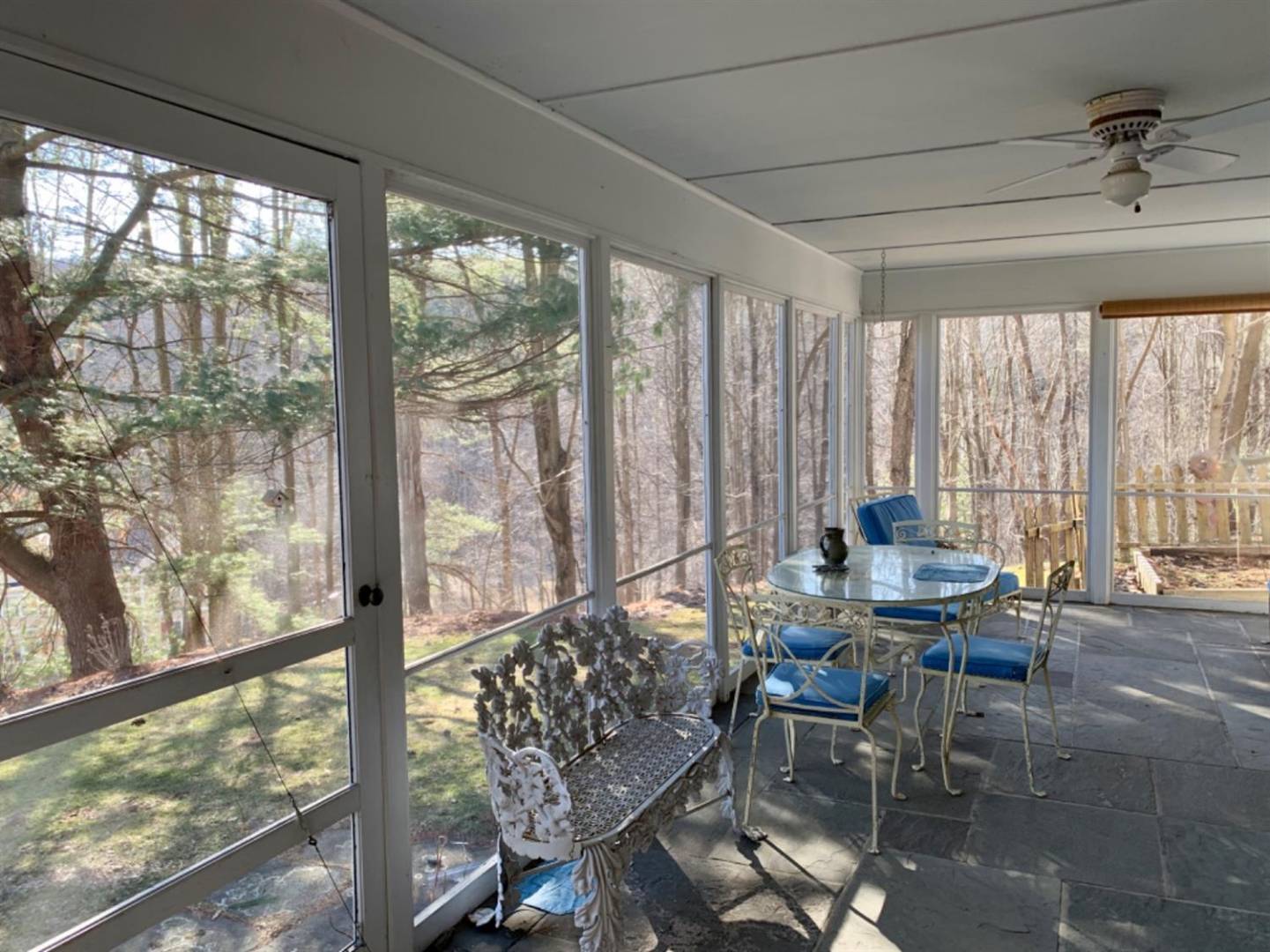 ;
;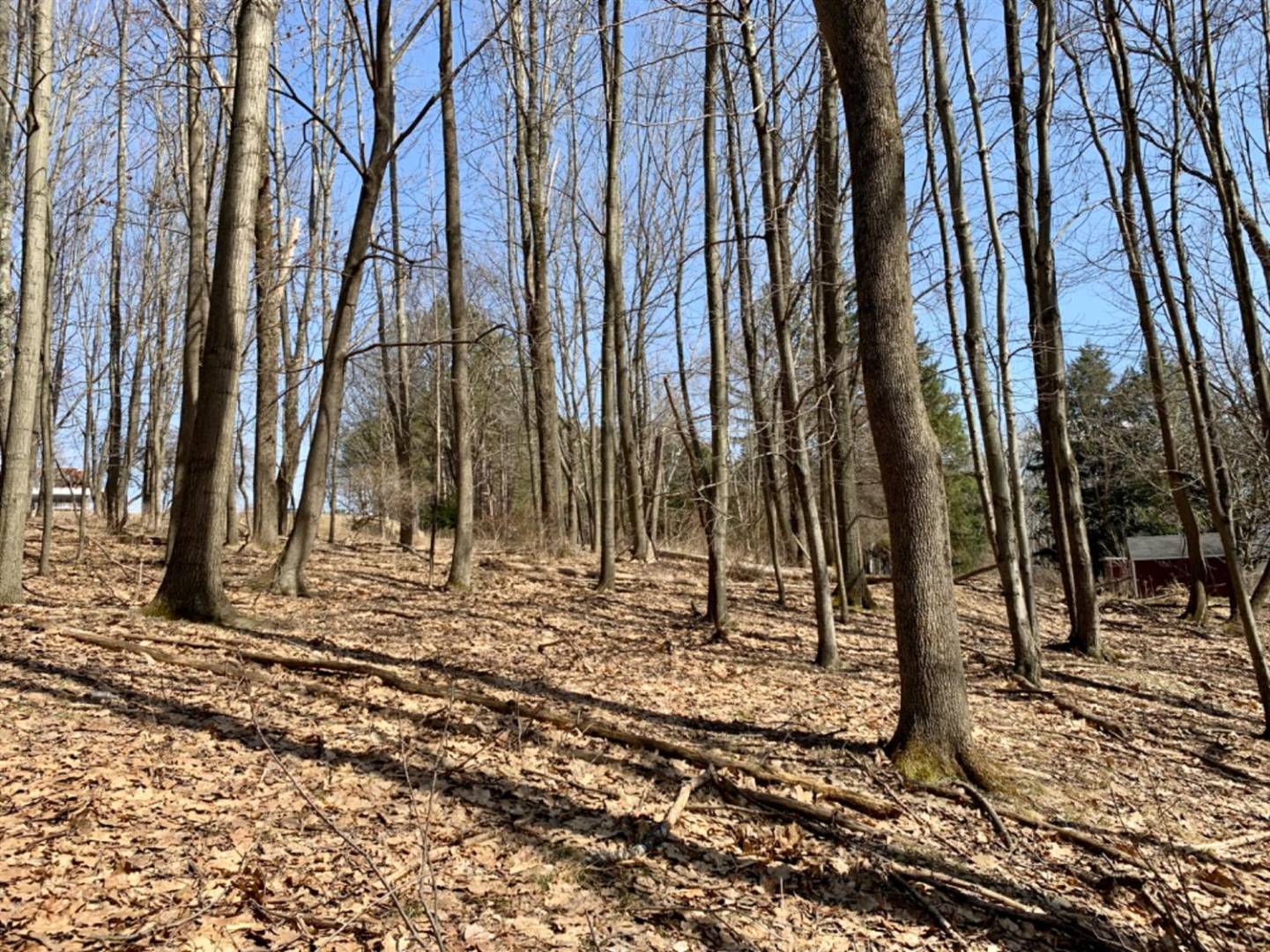 ;
;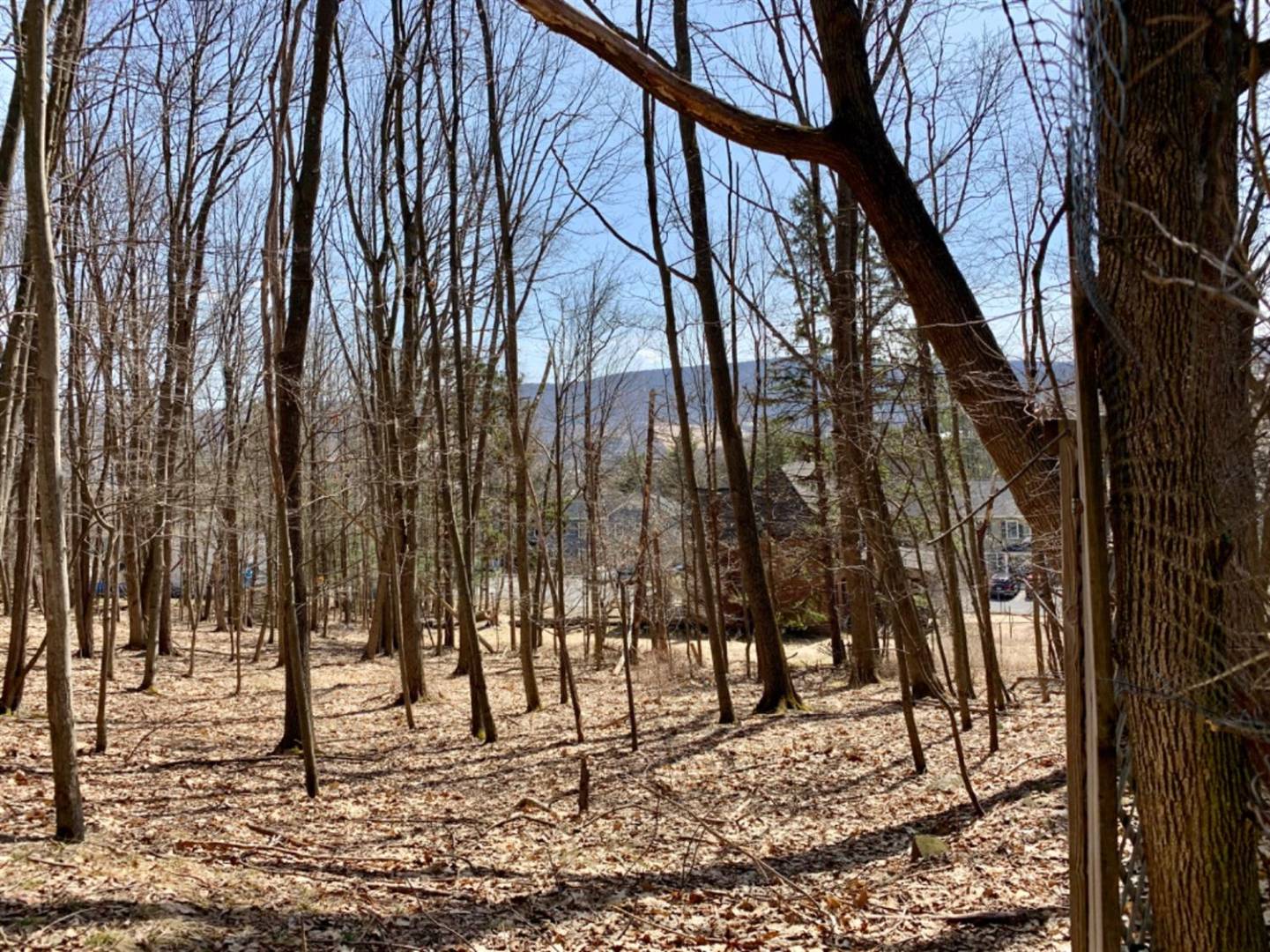 ;
;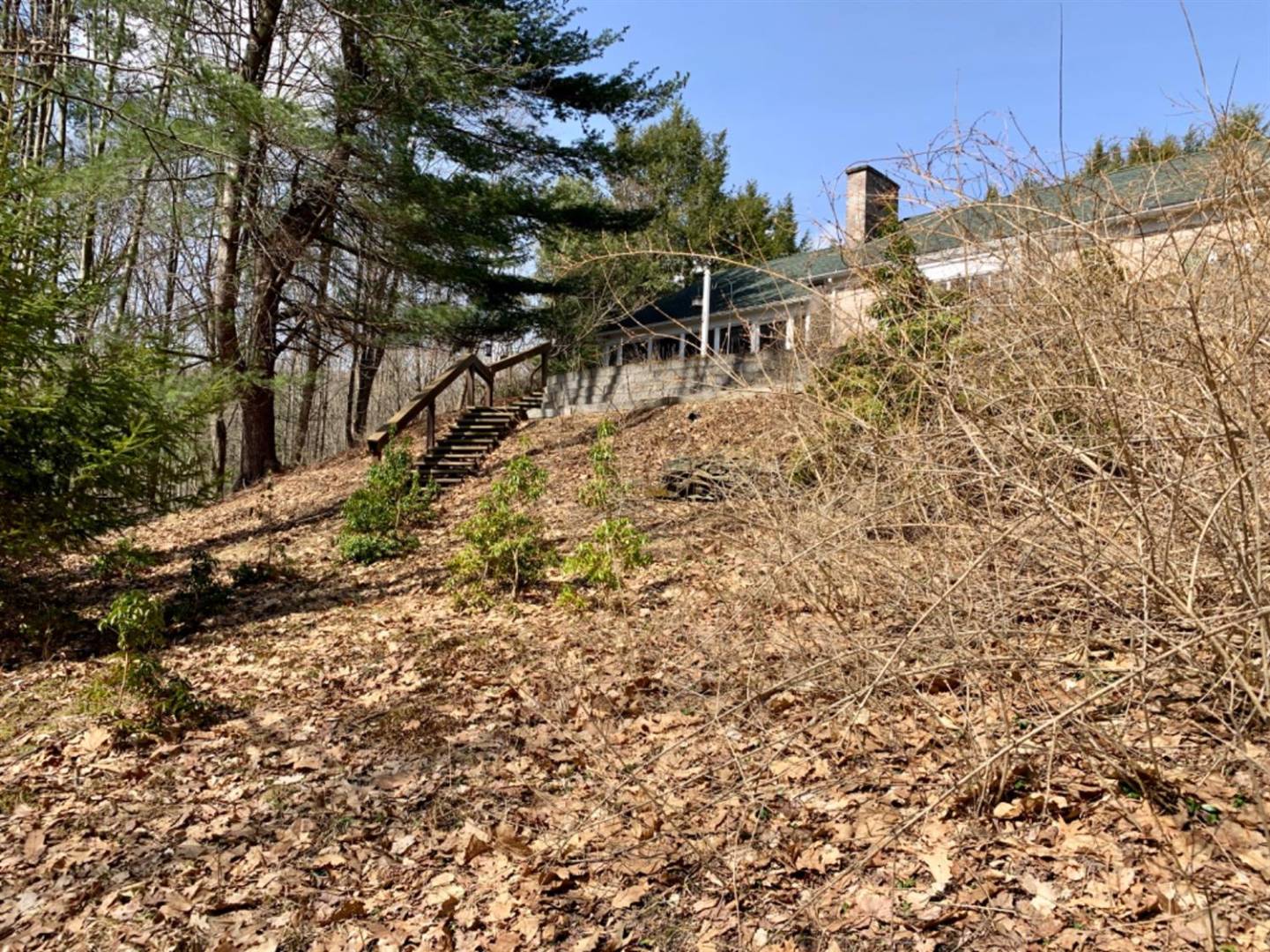 ;
;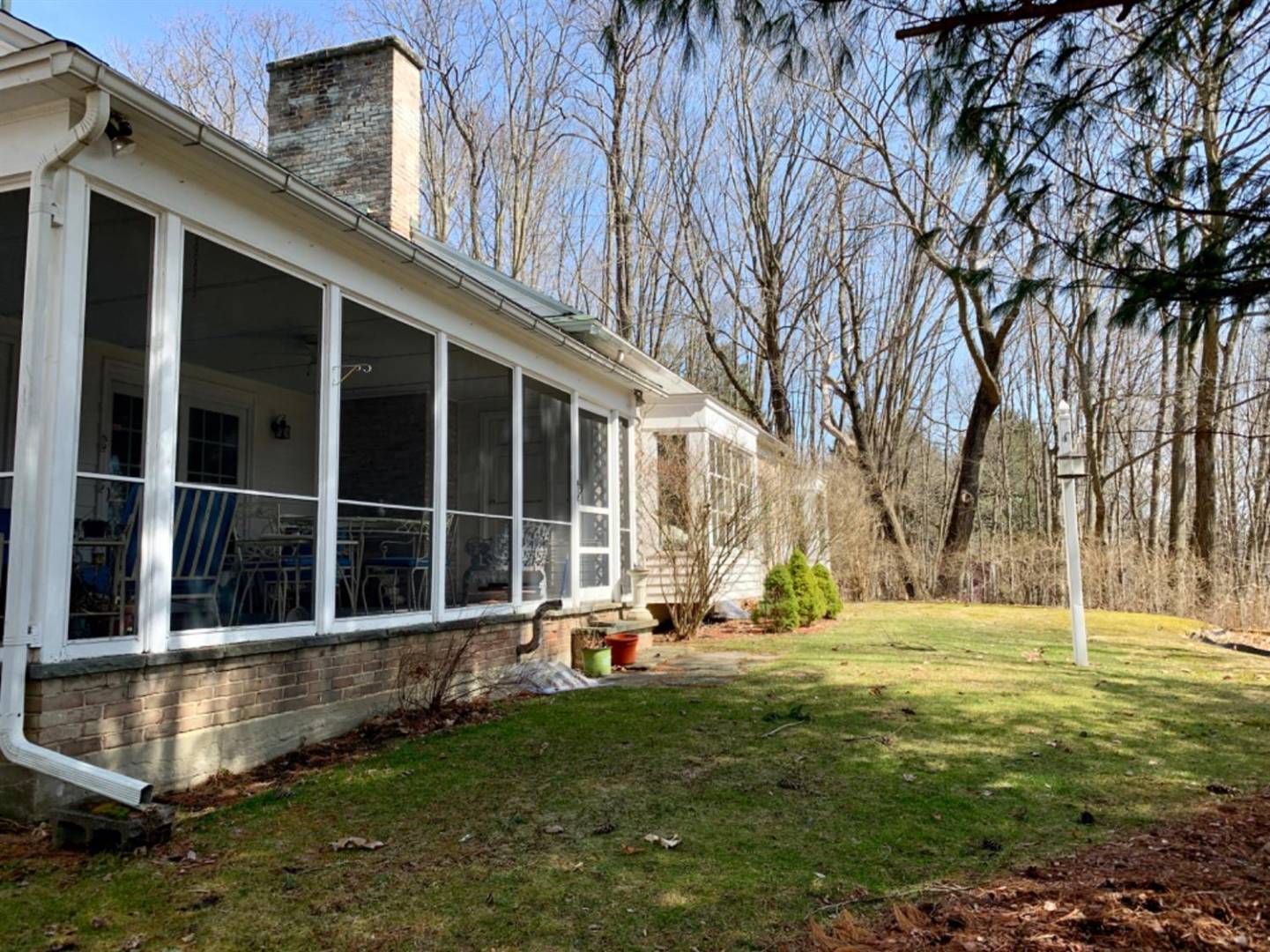 ;
;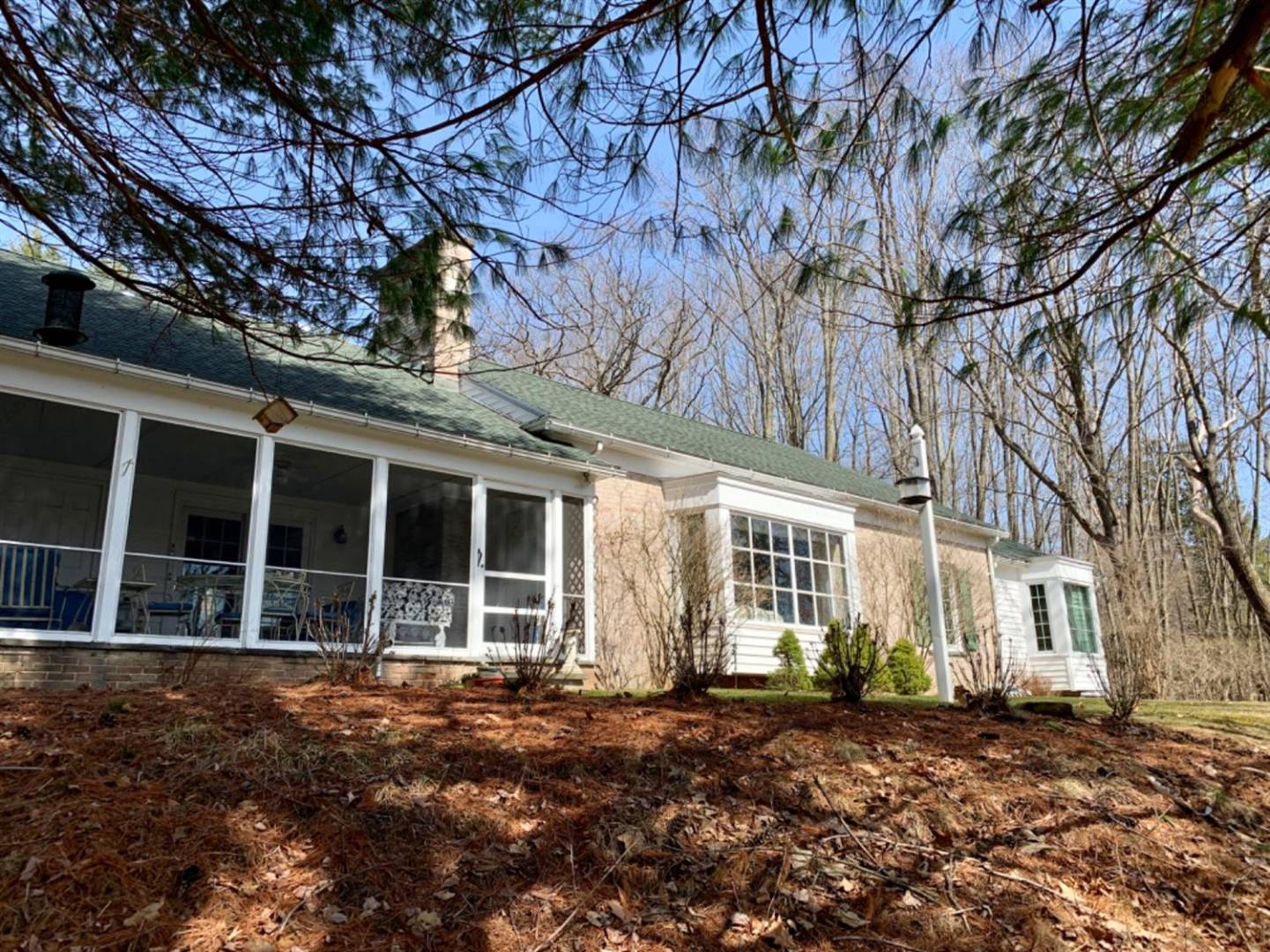 ;
;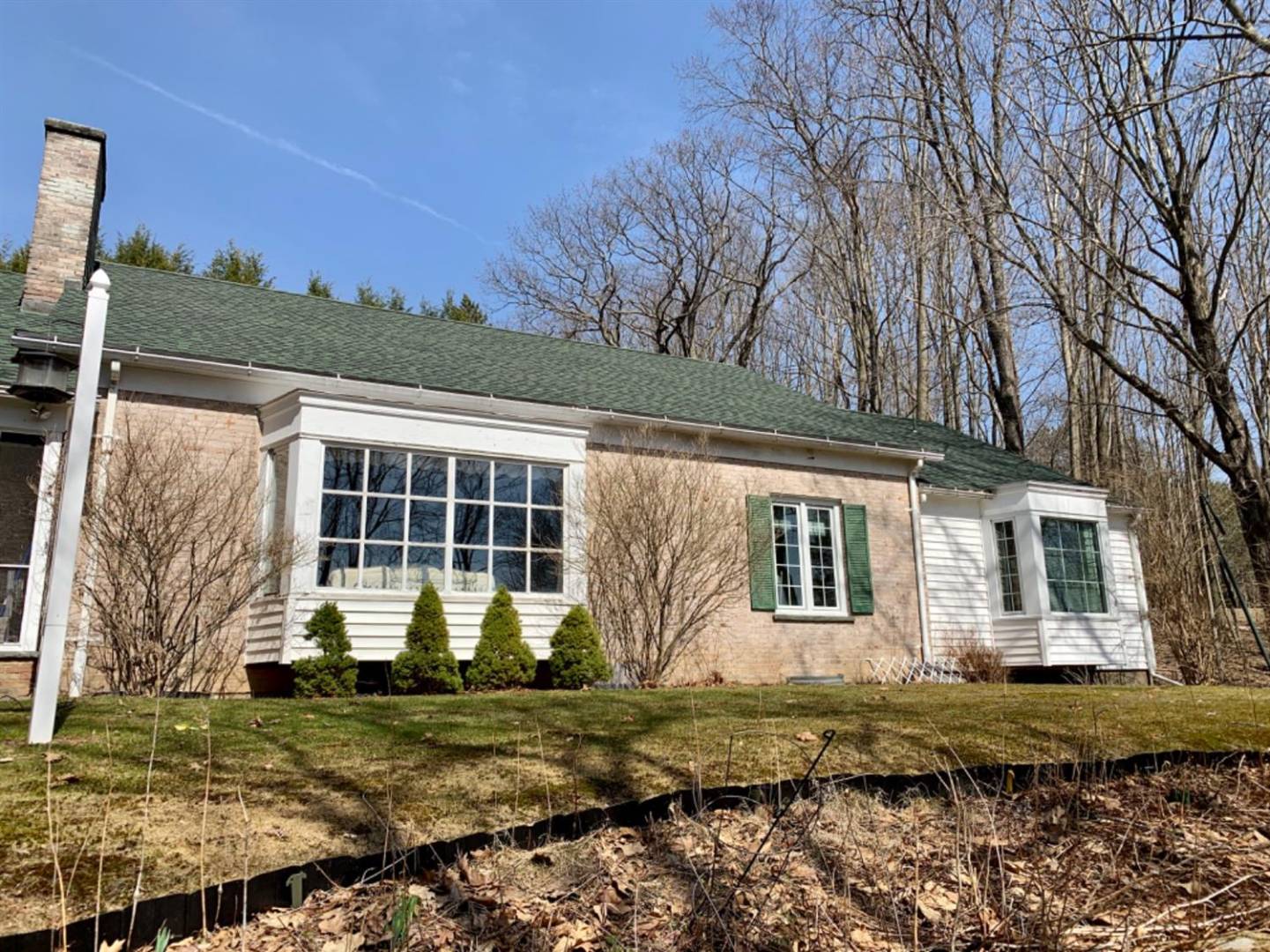 ;
;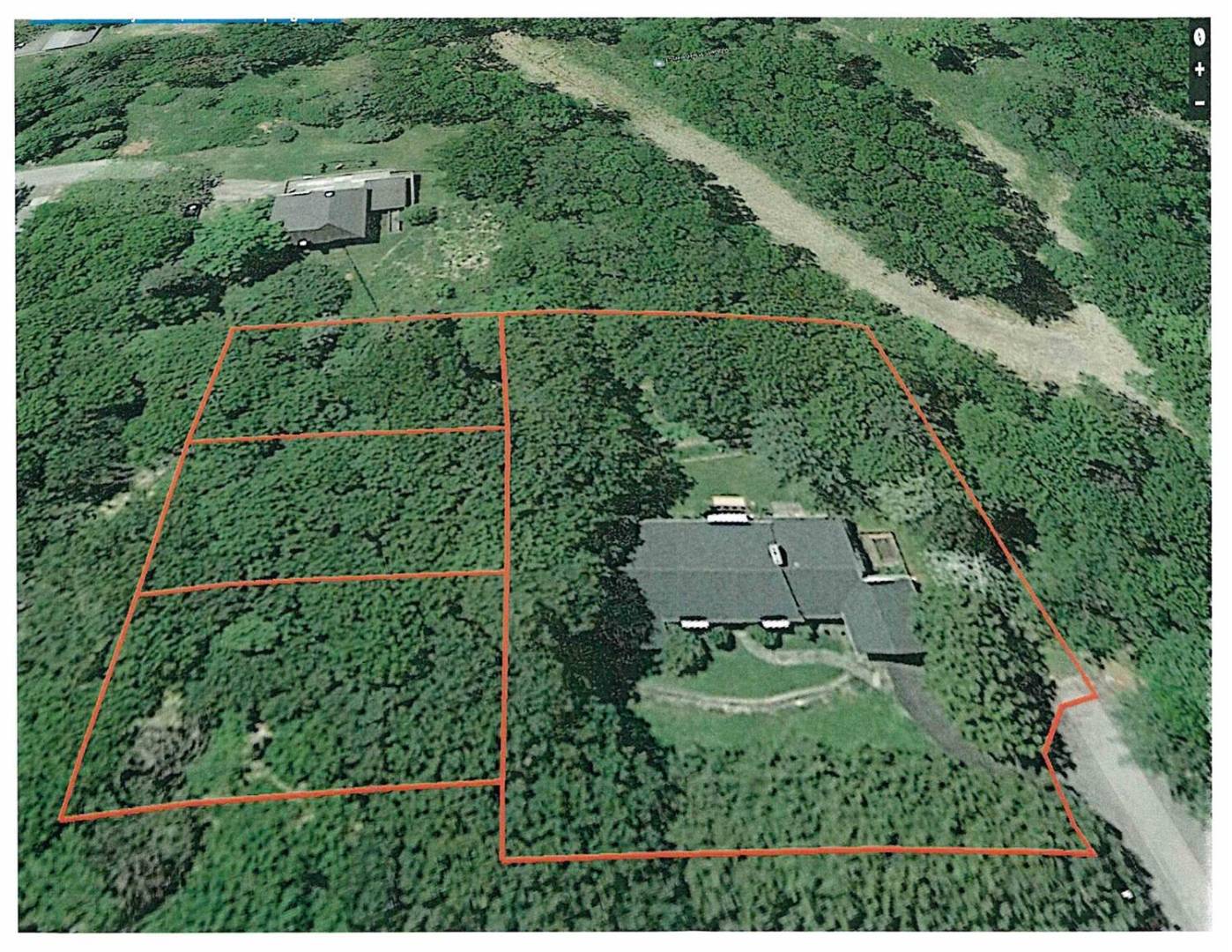 ;
;